Torrisi & Procopio Architetti
Iride 01 floating suite | marine parks, lakes, lagoons | 2012 - Roma (RM)
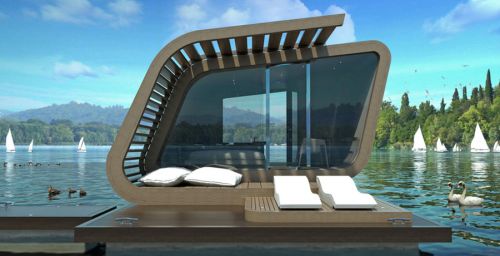
The iride 01 floating suite was designed to accommodate a comfortable en suite bedroom in 25 square metres. It is suitable for sheltered bays, tourist ports, marine parks, and lakes and it was designed as an annex for lakeside or riverside hotels to offer their guests a unique experience, as an alternative to the traditional accommodation.
Outdoor spaces and wide windows allow for contact with the environment outside, making it possible to appreciate the landscape to the full and enjoy a holiday with high standards of comfort in close contact with nature.
During the day the relationship between inside and outside may be adjusted to pleasure by means of special electronic window opacifiers.
The wooden modular structure on a floating pontoon of about 40 square metres, can vary in length, making it easy to assemble and disassemble, and at the same time limiting costs.
The pontoon consists of a few discontinuous floating units in reinforced concrete with an expanded polystyrene core and it is anchored to the seabed by ground anchors and flexible ropes, the most environmentally-friendly system available as the impact on the seabed is minimal.
The iride 01 floating suite, designed for the french company h2orizon, can be purchased singly but it is also the ideal solution for a floating village, where some units can be grouped together and connected to the main building by floating walkways.
Jungle houseboat/house | mauritius | 2009 - Roma (RM)
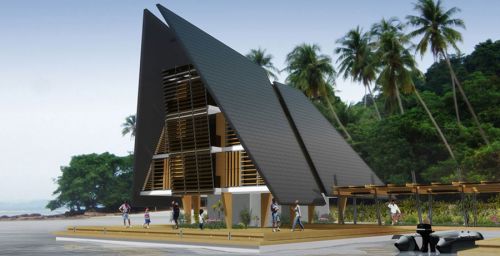
The jungle houseboat prototype, model 1 and model 2, is a floating 3-storey residence (or 2-storey residence, model 2) made up of different sized apartments.
It was originally designed to be sold singly but it is particularly suitable for residential villages where more than one element may be grouped together, each unit connected to one another by a footpath.
From an architectural angle, it could be said to recall the typical “primitive” bungalows that can still be seen today in exotic villages or those common in mountainous areas and in certain urban realities. In this case it has been redesigned as far as style and functionality are concerned, still however maintaining its unique charm and adaptability to the most varying locations.
La maison theatre | boran sur oise, paris | 2014 - Roma (RM)
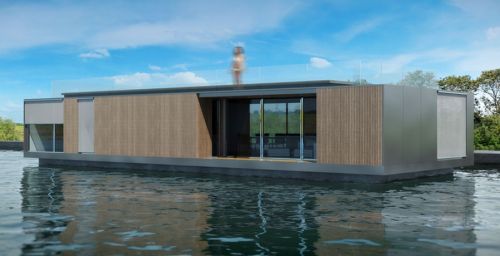
Project for the construction of a 150 sq.m floating house with stage for performances on the oise river near chantilly (paris). The project is part of the redevelopment of the famous boran pools, now abandoned but once a place much frequented by parisians.
The houseboat is designed to accomodate a family of 3/4 people on the first level and to organize events on the roof, where there is a raised stage that is part of the structure of the houseboat.
Ferry terminal | lac du nord, tunis | 2012 - Roma (RM)
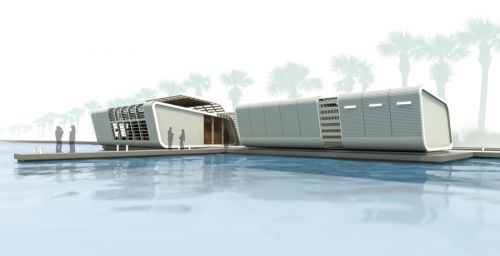
The project of the new ferry terminal is part of the redevelopment of the tunis lac nord area. Commissioned by the espace nautique services (ens) tunisian company, the proposal for the terminal consists of a multifunctional floating building on two levels with ticket office, facilities, café restaurant with terrace and a pier for boarding. Total area: 450 sq.m.
From an architectural point of view, the design was chosen to create a hybrid form structure, that blended the typical architecture of infrastructure on land and traditional houseboats. The designers wished to propose, according to the customer’s needs, a modern architecture, that was functional and at the same time particularly original.
In partnership with e.d.in. S.r.l. Societa’ di ingegneria, rome.
Hotel junqueira | lisbon | 2010 - Roma (RM)
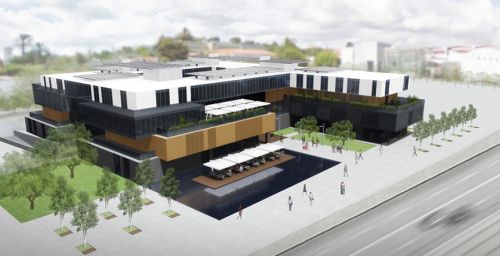
Proposal for a new hotel to be built in lisbon, between the rua da junqueira and av. Da india, in an area adjacent to the lisboa congress center. In the background, the “bridge 25 de abril” and the breathtaking views of the estuary of the rio tejo.
In addition to 150 rooms, the hotel will include shops and conference rooms, a panoramic restaurant, a spa and a second restaurant-bar that overlooks the outdoor space in front of the building.
The hotel will be part of the sasha hotel chain and will be realized using the danish company aquadomi’s prefabricated modules.
Tst 01 floating kiosk | marine parks, lakes, lagoons - Roma (RM)
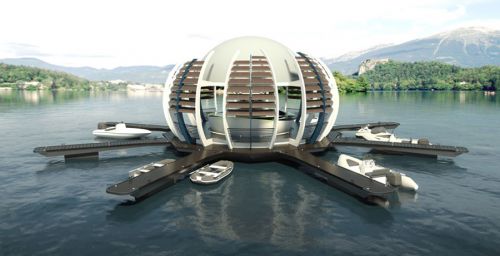
The tst 01 floating kiosk, reachable only by boat, originates from an idea that offers the possibility of enjoying facilities for refreshment and entertainment on the water. It is completely independent of the land thanks to photovoltaic panels that store electricity, offering boat users a service without them having to moor at port jetties.
The floating kiosk is suitable for sheltered bays, tourist ports, marine parks, lakes or for particular urban areas potentially becoming a local attraction and reference point for its setting and at the same time encouraging tourism in less developed areas. Its particular shape limits mooring to smaller vessels but does not preclude being used by those with larger boats who may reach it with their own smaller tenders.
Mefit office | el obeid, sudan | 2007 - Roma (RM)
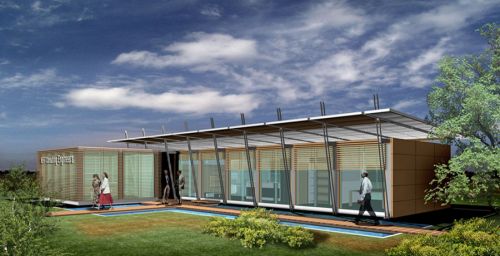
The building, to be realized in prefabricated elements from the italian company de.be.co. S.r.l., will be the new headquarters in sudan of the mefit engineers consulting, architecture and engineering consulting firm operating mainly in africa.
The building includes an office area, a meeting room and a canteen.
Private house | catanzaro | 2006 - Roma (RM)
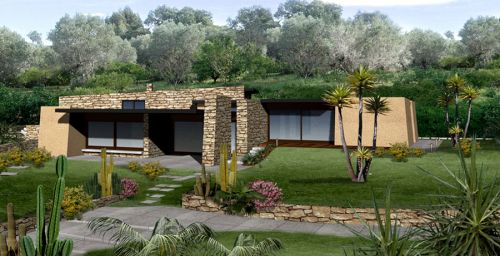
Family house surrounded by greenery in a panoramic setting.
Three hundred square meters on one level with slightly staggered floors that separate the main areas of the house that comprehends living room with bathroom, main living room and a sleeping area.
Stone, wood and plastered walls characterize the finishings both internally and externally, and ample windows give a good view beautiful garden.
The herons kingwood marina | houston | 2017 - Roma (RM)
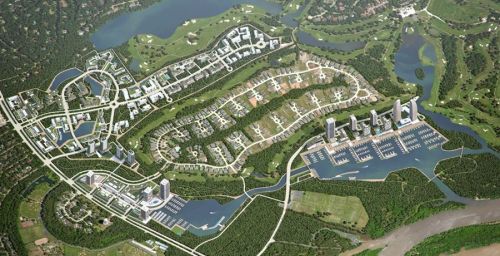
The herons kingwood marina is a huge development in the north area of houston.
It includes the planning of five new districts: 1.commercial district, 2.resort district, 3. Marina district, 4. Residential district north, 5. Residential district south.
The marina district includes two marina with more than 700 berths and some floating leisure and entertainment facilities like restaurants, cinema/theatre and a stunning floating infinity pool.
The resort district consists of 5 parcels organized along a unifying promenade. It includes seven skyscrapers hosting hotels, restaurants, shops and apartments.
The commercial district will be the major regional retail entertainment destination for northeast houston. The heart of this development is the retail corridor where the canal is lined with lush vegetation and urban street furniture that enhances the outdoor retail promenade experience. The mix of retail, urban residential and office create a vibrancy to be enjoyed by residents and visitors.
The residential district north occupies the most part of the whole area and includes approximately 52 acres of residential uses, artificial lakes and a lush vegetation.
The residential district south overlooks the san jacinto river and consists of a residential floating village.
Marina district | houston | 2018 - Roma (RM)
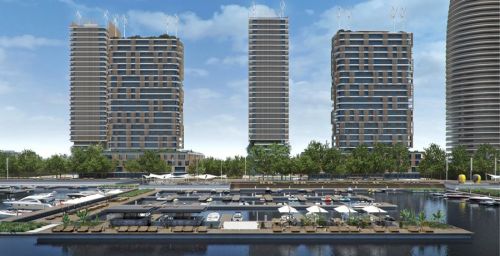
The new marina district is situated on the san jacinto river and it is of central importance in the kingwood marina development (the herons kingwood marina). It includes two basins – marina east and marina west - with a total capacity of more than 700 berths, for boats up to 40 feet, and 220 platforms for jet skis.
The project has been conceived by following the most modern criteria regarding the design of marinas: it is universally accepted that a modern marina must offer much more than just berths and that other essential structures and floating solutions can add valuable amenities.
Therefore, both the east and west marina have been designed as a mix of service structures and a variety of entertainment facilities, both on water and on land. A floating swimming-pool, a floating cinema/theatre, a restaurant-cafè and a lounge area will be located directly on water on custom-made platforms with all the necessary associated equipment. The work-out areas, playgrounds and other lounge areas will be on land along the promenade.
A system of special floating platforms, (floating treatments wetlands), will provide habitat and clean the water of the two marinas by creating a natural “concentrated” wetland effect, using plants and naturally occurring bacteria. This is a new and powerful tool for monitoring and safeguarding the health of water and marine life, which was first tested in particularly polluted lakes and today has become popular even in the heart of some cities.
C3 houseboat | marine parks, lakes, lagoons | 2008 - Roma (RM)
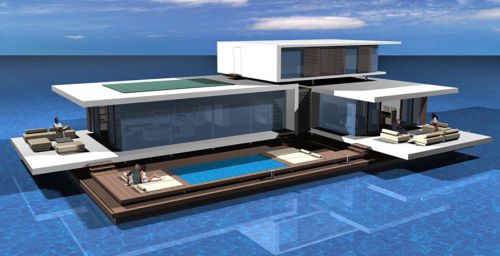
The c3 series prototype is a houseboat with high standards of comfort.
As far as the architecture and living standards are concerned, it has surpassed the traditional houseboat being conceived on the criteria for luxury yacht design: particular attention and ample space devoted to the areas to be shared with guests, in convivial lounges that open onto spacious terraces by means of large glass doors; rationalised exploitation of space for the facilities and night zone.
The house is a result of three assembled modular elements (c-shaped) and consists of two storeys.
Marketed by the french company h2orizon, the c3 series is available in the c3 01 and c3 02 versions, models that differ only in size (respectively 225 and 190 sq.m).
Cabincube | germany | 2016 - Roma (RM)
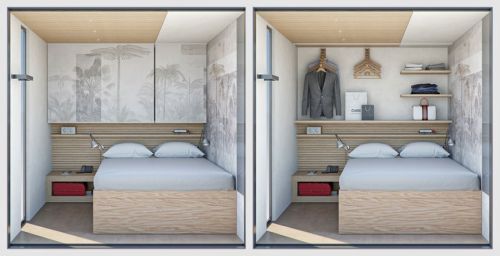
Italian interior design for cabincube, the tiny shed that the deutsche composite gmbh german company is selling as an ideal solution for a wide range of functional applications.
With the aim of offering high standards of comfort even in a very small space, torrisi & procopio architetti has designed the version for hotels (cabincube_suite with two single beds, bunk bed or double bed) and the ones for cafe and private offices.
By using products and knowledge of some italian companies operating in the furniture industry, the studio wanted to propose an elegant and contemporary style common to all the versions.
T-sh 25 home2live private house | norway | 2016 - Roma (RM)
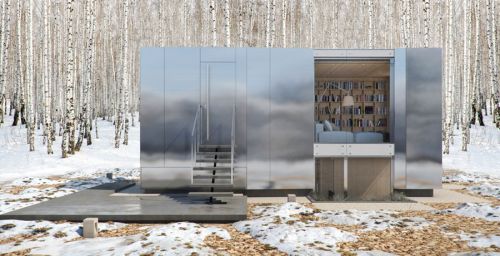
This two-storey home (25+25 sq.m.) was designed for home2live, a norwegian company that deals with the development and sale of ecofriendly and cost-efficient homes.
With the first level half down in the ground, the house reaches a maximum height of 4 meters, which means that it can be considered as a one-storey house.
The sleeping area with its own independent entrance is on the ground floor (basement) and consists of a main bedroom, a little bedroom for a child or a guest and a common bathroom.
One of the main features of this house is that the main bedroom is conceived like a little wellness area where the owners can recover energy and vitality. An open space with a comfortable bed, wardrobe, jacuzzi and sauna in a very little space.
The living area is on the first floor, so that hosts can fully enjoy the view through the large windows. It consists of an open space with kitchen, closet (pantry or second bathroom) and sofa area.
Fh25 floating home | bydgoszcz, poland | 2016 - Roma (RM)
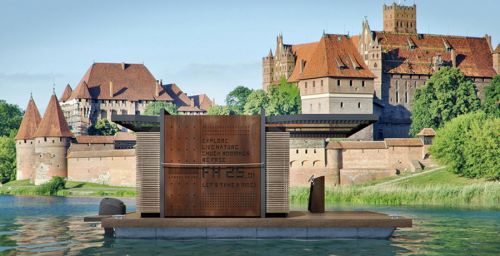
Fh25 is a powered floating house consisting of a living room with sofa-bed, kitchenette and bathroom (8 sq.m.). Pontoon: 25 sq.m.
It was designed for the polish company la mare sp. Zo.o., manufacturer and retailer of houseboats for events and charters and it will be used for trips along the great loop of the wielkopolska river trail that covers 690 km of scenic views, 3 different waterways, 5 amazing landscape parks and 5 beautiful cities.
Suite novotel | paris | 2013 - Roma (RM)
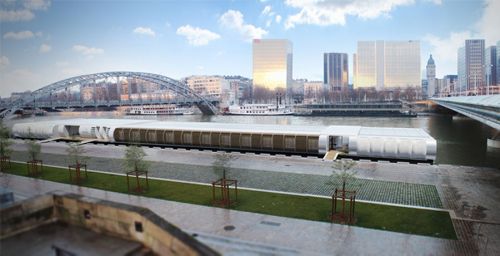
Together with the french company h2orizon and the accor group hotel chain (novotel), torrisi & procopio architetti has proposed the port de paris the construction of a floating hotel of 75 suites near the austerlitz station.
The hotel, 95 meters long and 17 wide, consists of modular elements assembled together that develops on two levels plus a level in the hull (total area: 4.330 sq.m). It represents a new concept of hotel where all rooms are 30 sq.m suites with a kitchenette allowing guests to stay in comfortable accommodation at low cost.
Private house | latina | 2010 - Roma (RM)
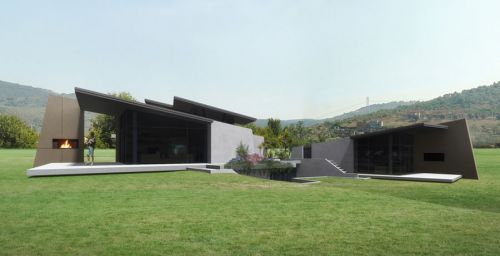
The house was designed with specific objectives in mind since the customer had requested the residence to be architecturally impressive with ample spaces for entertaining guests, while leaving certain areas completely independent.
The line of the house is particularly dynamic and has an articulated floor plan with split levels and volumes that cover an ample overall space, but at the same time create a warm, cosy atmosphere. So, as you walk along paths, up steps, over patios and roof gardens, unexpectedly inviting areas appear that promise further surprises.
On the inside, the house is centred around a two-storey high hall. From here you can reach the two lounges on the ground floor, the living room in the basement and up a stairway to the bedrooms on the first floor. A bright corridor leads from the basement to the slightly detached annexe on an intermediate level.
The inside is connected to the outside by a series of pathways that wind through the greenery of hanging roof gardens and the surrounding park.
Sansinato residential complex | catanzaro | 2008 - Roma (RM)
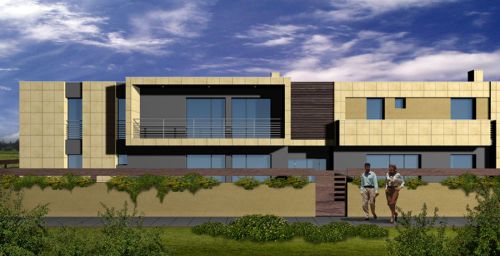
Residential building made up three adjacent blocks that will house a total of 18 different-sized apartments. The building is situated on steep ground and is part of a private housing estate that also includes a nearby mixed use office / residential center.
Gedaref international airport | gedaref, sudan | 2007 - Roma (RM)
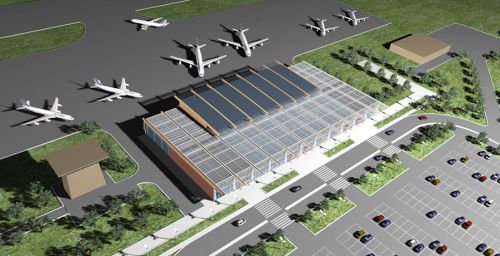
A two-phases project for the new international airport in gedaref. The first phase involves the construction of an area of 1200 sq.m. On the ground floor that comprehends departures and arrivals with the relative facilities and an office area of 560 sq.m on the first floor.
The second phase involves widening the arrivals and departures area on the ground floor to 4,050 sq.m. And the office area on the first floor to 2,250 sq.m.
Private house | khartoum, sudan | 2007 - Roma (RM)
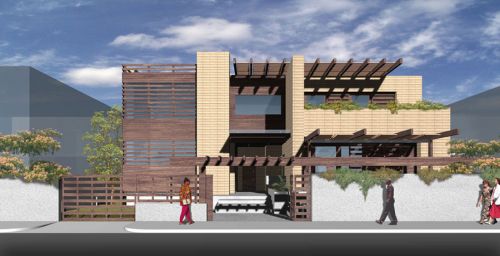
Project of a three-family house for a private client in sudan. The two-storey house consists of a 250 sq.m. Flat plus patio on the ground floor and two flats of 87 and 80 sq.m. Plus terraces on the first floor.
Project in collaboration with mefit consulting engineers.
I gigli residential complex | catanzaro | 2007 - Roma (RM)
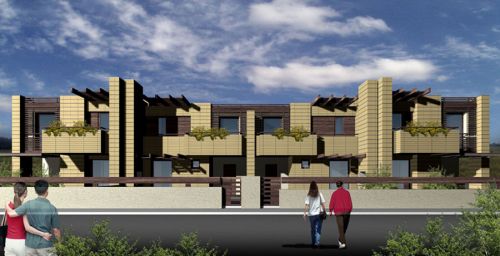
Restyling of the six building “i gigli” residential complex in catanzaro.
The project originates from the need to radically change the appearance and the architectural style of the previous proposal already approved by the council, without altering the size, height and layout.
The three main choices comprehend eliminating the pitched roof, adding embellishing wooden elements to the façade and the roof and lastly some walls that, together with new staggered terraces, enliven and articulate the façade.
A library for the new age | tokyo | 2003 - Roma (RM)
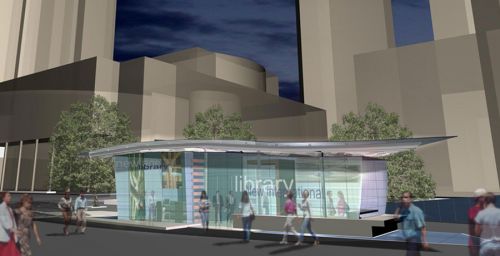
Design competition for a new concept of library. The aim was to find the answer that would satisfy the needs of dynamic modern cities, concentrating on the potential of smaller mediateques, close to local communities and everyday life. The choice was a specific type of architecture, smaller structures typical of newspaper kiosks and info points, to be placed in streets and empty urban spaces, thus evoking familiarity.
Invia una richiesta di lavoro a Torrisi & Procopio Architetti
Trova i migliori Architetti a
Roma| Milano| Napoli| Torino| Palermo| Genova| Bologna| Firenze| Bari| Catania| Venezia| Verona| Messina| Padova| Trieste| Taranto| Brescia| Parma| Prato| Modena| Perugia| Ravenna| Livorno| Cagliari
Vedi tutti
Trova altri professionisti a Roma
Architetti| Imprese Edili| Imprese di Impianti Elettrici ed Elettricisti| Imprese di Traslochi| Imprese di Ponteggi| Imprese di Costruzioni Ecologiche| Ingegneri Edili| Imprese di Tende da Interni| Imprese di Bonifica Eternit| Rivenditori di Arredo Giardino ed Esterni| Rivenditori di Camini e Stufe| Rivenditori di Cucine| Geometri| Rivenditori di Illuminazione| Rivenditori di Arredamento| Rivenditori di Pavimenti e Rivestimenti| Fotografi di Interni| Rivenditori di Piscine| Designer di Interni| Artisti| Imprese di Tinteggiature| Parquettisti| Marmisti| Imprese di Impianti di Climatizzazione
Vedi tutti
Architetti vicino a te

