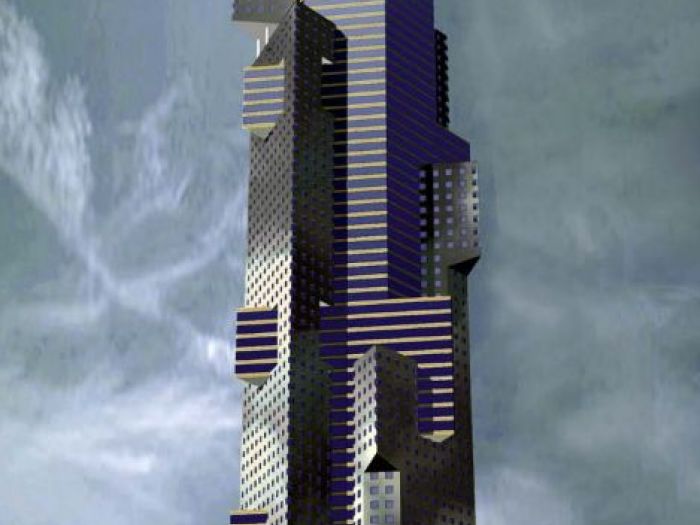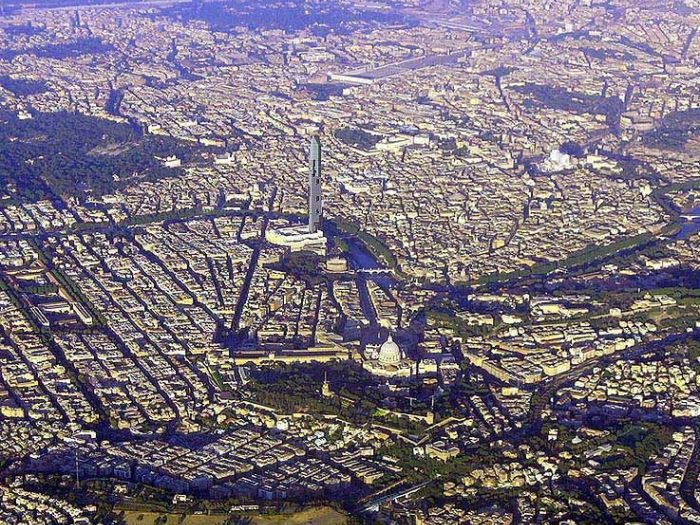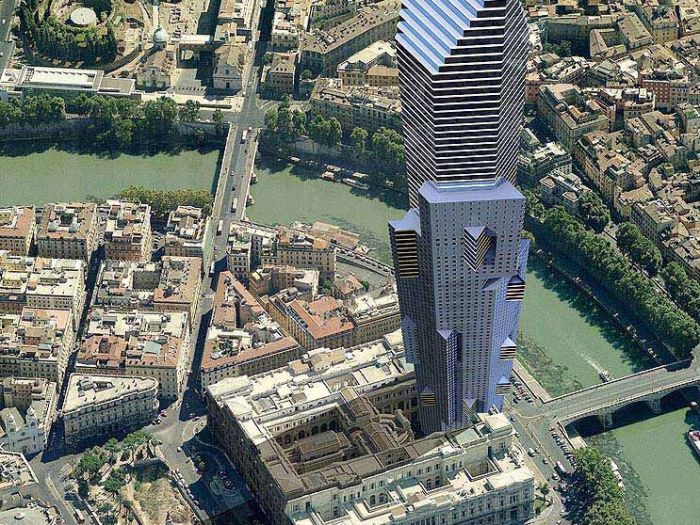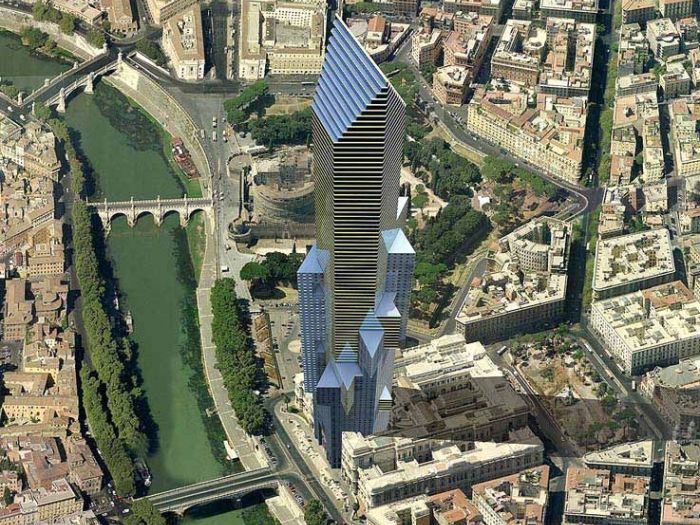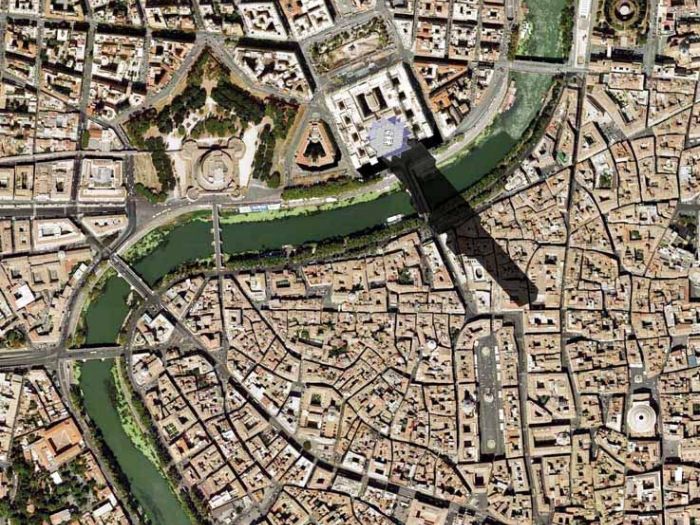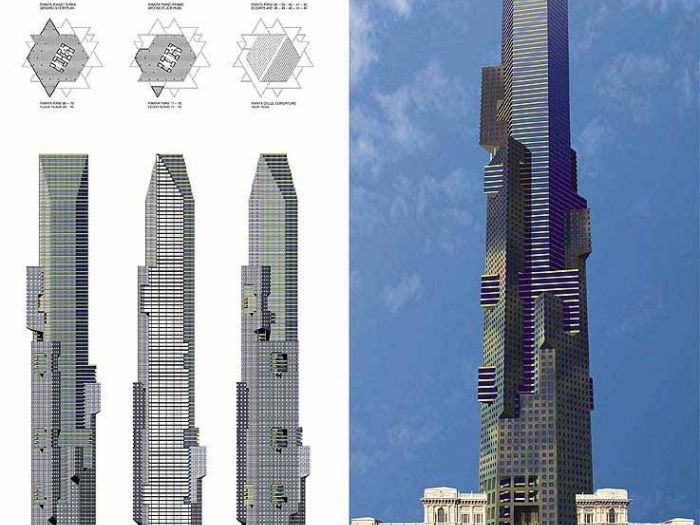Ruggero Lenci
Concorso internazionale city vision - Roma (RM)
Roman law, comprising more than a thousand year of jurisprudence from the twelve tables - 449 bc, to the corpus juris civilis ad 529-34 ordered by emperor justinian, served as a basis for legal practice in continental europe, japan, america, etc.
The supreme court of cassation exists to ensure the observation and correct interpretation of law.
The building of the supreme court of cassation in rome (1888-1910), designed by guglielmo calderini (1837-1916), is chosen as the base of a new high-rise, the new supreme court, to become a “lighthouse”, a symbol for the observation and the correct interpretation of law for all citizens: rich, poor, politicians, religious, intellectuals, workers, etc.
Rome, these days, needs such a symbol more than ever, even if it should be considered that the present proposal is not intended to be built but to play the role of a manifesto.
Located nearby san peter’s basilica (the world centre of the “catholic law”) the new building is intended to symbolically play a major role in rebalancing the two religious non-religious powers.
Design description
The volumetric articulation of the proposed building, a strong statement for the city of rome, is obtained through the modeling of its masses and through the use of two different building skins. They establish a continuous architectural consistency between internal and external parts. The inner volume is finished in a sharp glass surface that represents the need for transparency and equality in law-procedures. The external one, instead, is finished in a granite surface representing, like a bark or a crust, the solid aspects of the roman law. The glassy lacerating tower is inserted inside rocky elements which anchor it to the ground.
The glassy volume is intended as a monolith: an enormous, bright and almost immaterial element set in the granite crust of ancient and solid law from which it emerges, though establishing a continuous dialog with it.
The image is that of a glass-sword, frozen inside its mold, irreversibly set in an articulated and dissonant unique whole, where different characters coexist in their diversity.
A centrifugal motion continually disturbs the two hexagonal forms in their search for what they want to be, with frequent prolongations of parts of the glass volume into the granite one, whose surfaces assume different thickness and acute angles (60°). These effects generate intentional lacerations in the granite tissues which the glass deeply penetrates, often subtracting large amounts of material.
The geometrical rules upon which the plans are designed are based on the equilateral triangle, generating the grid from which two regular hexagons are extruded: the external one, with sides of 30.6 m, clad in 1.8x1.8 m granite panels and windows; and an internal one, with sides of 23.4 m and clad in glass.
The building structure consists of a central core of elevators, restrooms, mechanical shafts, stairs, and columns distributed on a 7.2 m grid.
The proposed building-manifesto has a height of 449 meters (number derived from the year bc of the twelve tables).
Vedi gli altri progetti
ARCHISIO
Invia una richiesta di lavoro a Ruggero Lenci
Trova i migliori Architetti a
Roma| Milano| Napoli| Torino| Palermo| Genova| Bologna| Firenze| Bari| Catania| Venezia| Verona| Messina| Padova| Trieste| Taranto| Brescia| Parma| Prato| Modena| Perugia| Ravenna| Livorno| Cagliari
Vedi tutti
Trova altri professionisti a Roma
Architetti| Imprese Edili| Imprese di Impianti Elettrici ed Elettricisti| Imprese di Traslochi| Imprese di Ponteggi| Imprese di Costruzioni Ecologiche| Ingegneri Edili| Imprese di Tende da Interni| Imprese di Bonifica Eternit| Rivenditori di Arredo Giardino ed Esterni| Rivenditori di Camini e Stufe| Rivenditori di Cucine| Geometri| Rivenditori di Illuminazione| Rivenditori di Arredamento| Rivenditori di Pavimenti e Rivestimenti| Fotografi di Interni| Rivenditori di Piscine| Designer di Interni| Artisti| Imprese di Tinteggiature| Parquettisti| Marmisti| Imprese di Impianti di Climatizzazione
Vedi tutti
Architetti vicino a te

