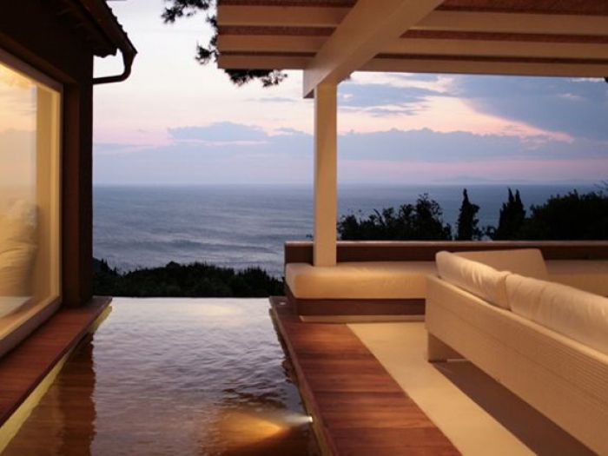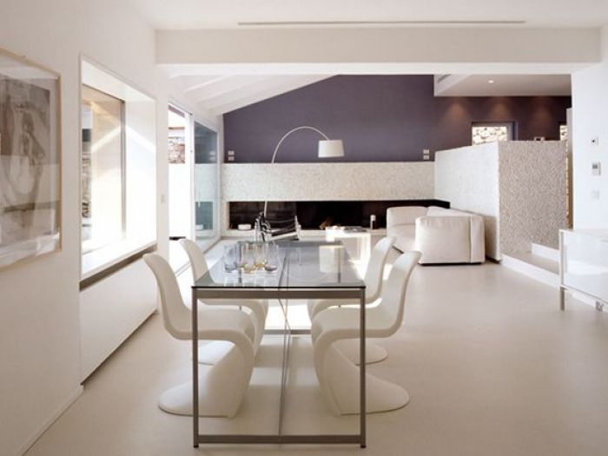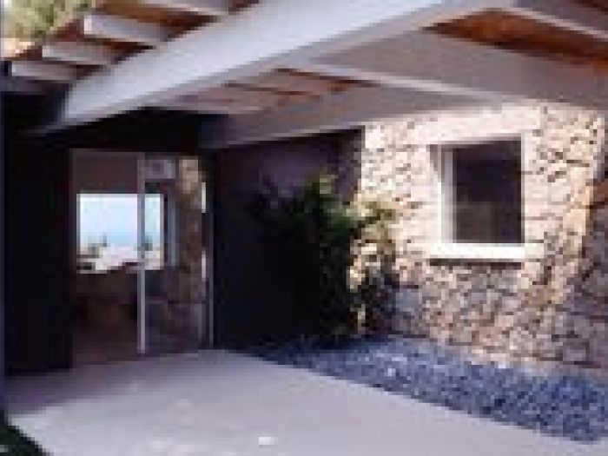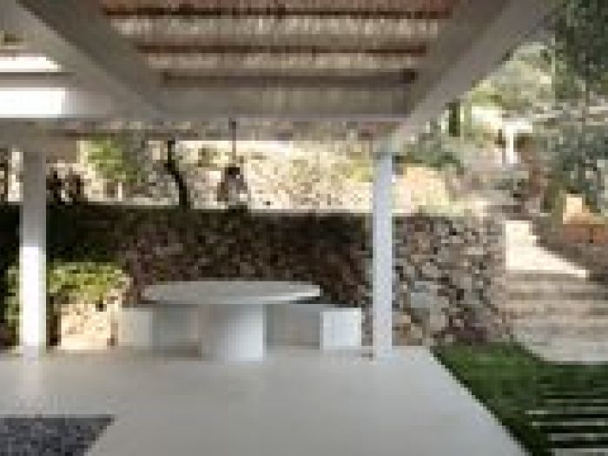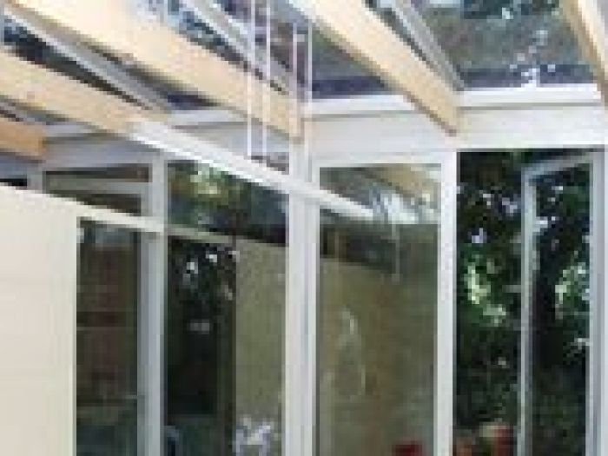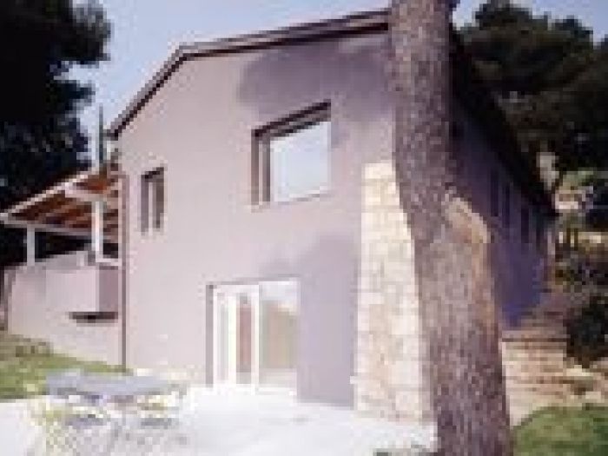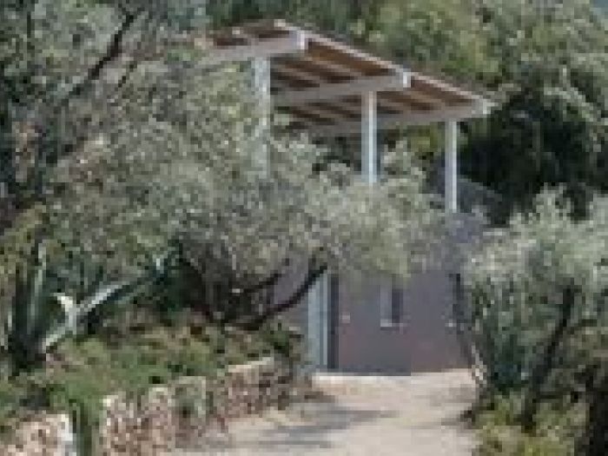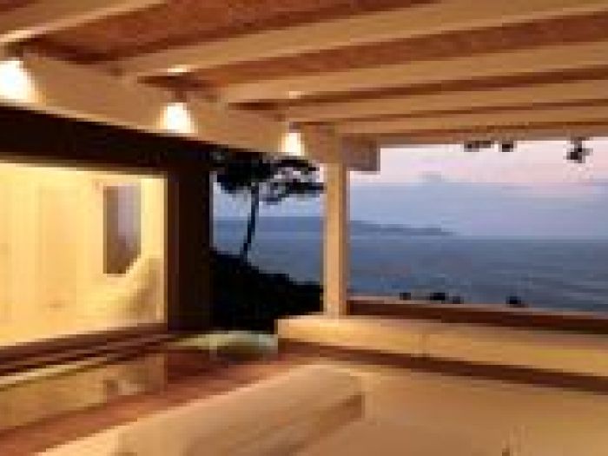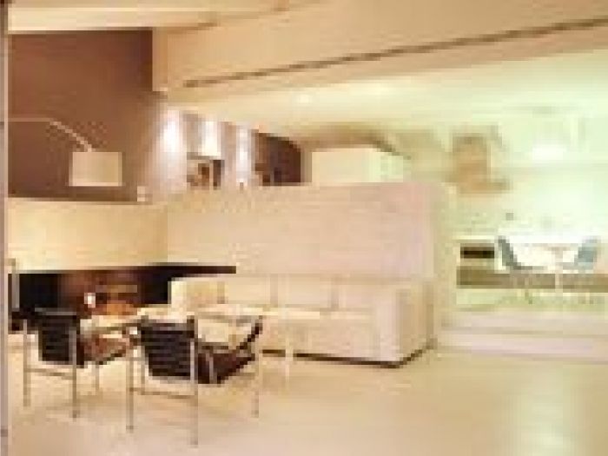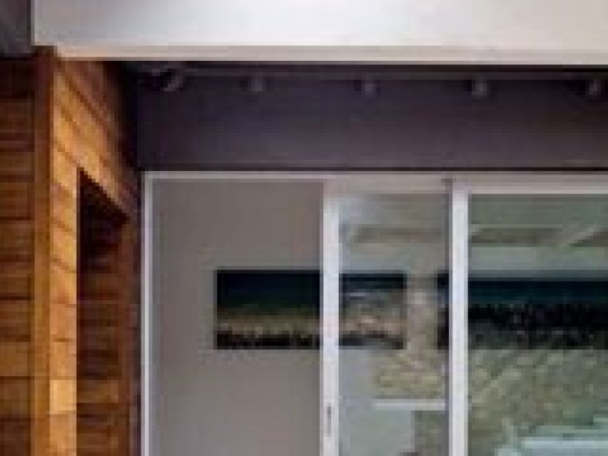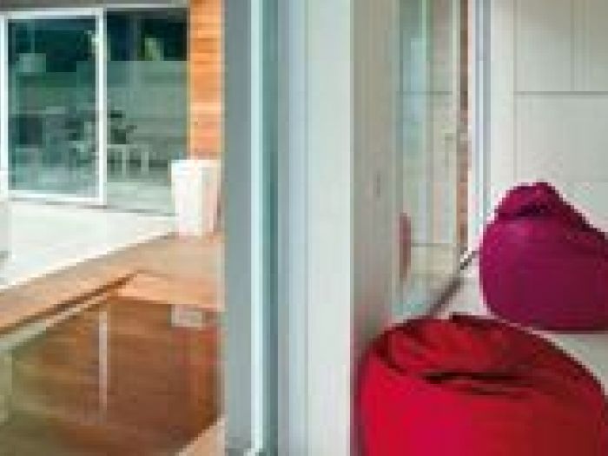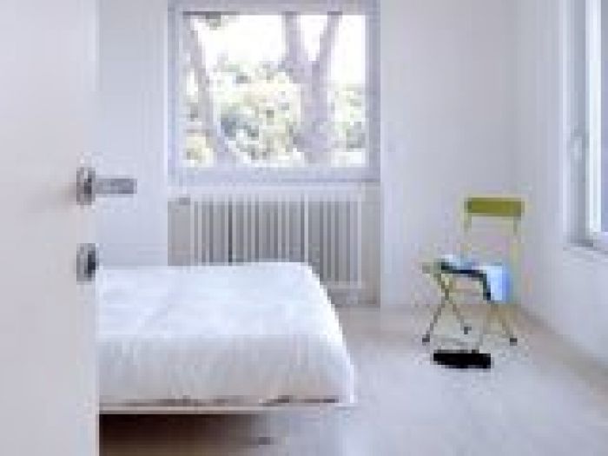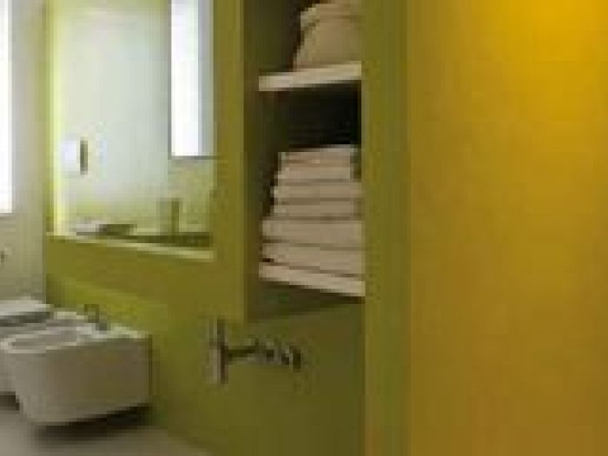Andrea Stipa
Renovation and expansion of a single family house in tuscany, monte argentario - Monte Argentario (GR)
The masonry structure of the house is partially replaced by a reinforced concrete structure which allows the opening of large windows.
The patio, in continuity with the interior space, will be partly covered by a pergola and partly occupied by an undulating wooden pool that is projected towards the sea. The undulation provides access to the pool as a shoreline on a beach. During the summer the pool allows one to cool off and observe the sea, sitting on the bench. During winter time the pool is empty and becomes a place to lie down to sunbathe. The continuity between the spaces of the kitchen, the living room and the patio is emphasized by the architectural element covered with river gravel that contains the sinks of the kitchen, the fireplace, the heating elements and the outdoor barbecue.
Year: 2006/2008
Fase: realized
Client: private
Team:
Architecture: andrea stipa
Structures: leonardo arezzini , andrea stipa
Collaborators: alessandro casciotti, angelika kok
.
Vedi gli altri progetti
ARCHISIO
Invia una richiesta di lavoro a Andrea Stipa
Trova i migliori Architetti a
Roma| Milano| Napoli| Torino| Palermo| Genova| Bologna| Firenze| Bari| Catania| Venezia| Verona| Messina| Padova| Trieste| Taranto| Brescia| Parma| Prato| Modena| Perugia| Ravenna| Livorno| Cagliari
Vedi tutti
Trova altri professionisti a Roma
Architetti| Imprese Edili| Imprese di Impianti Elettrici ed Elettricisti| Imprese di Traslochi| Imprese di Ponteggi| Imprese di Costruzioni Ecologiche| Ingegneri Edili| Imprese di Tende da Interni| Imprese di Bonifica Eternit| Rivenditori di Arredo Giardino ed Esterni| Rivenditori di Camini e Stufe| Rivenditori di Cucine| Geometri| Rivenditori di Illuminazione| Rivenditori di Arredamento| Rivenditori di Pavimenti e Rivestimenti| Fotografi di Interni| Rivenditori di Piscine| Designer di Interni| Artisti| Imprese di Tinteggiature| Parquettisti| Marmisti| Imprese di Impianti di Climatizzazione
Vedi tutti
Architetti vicino a te

