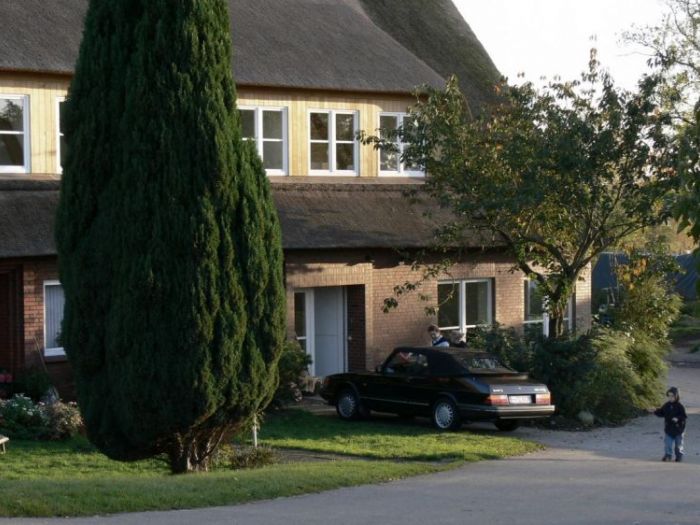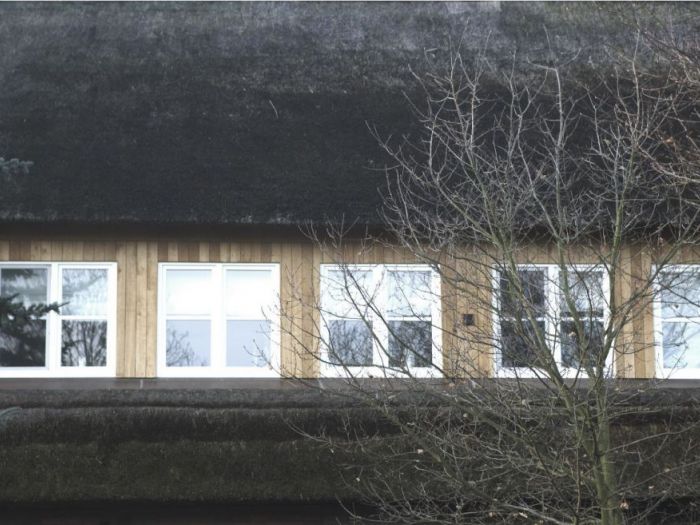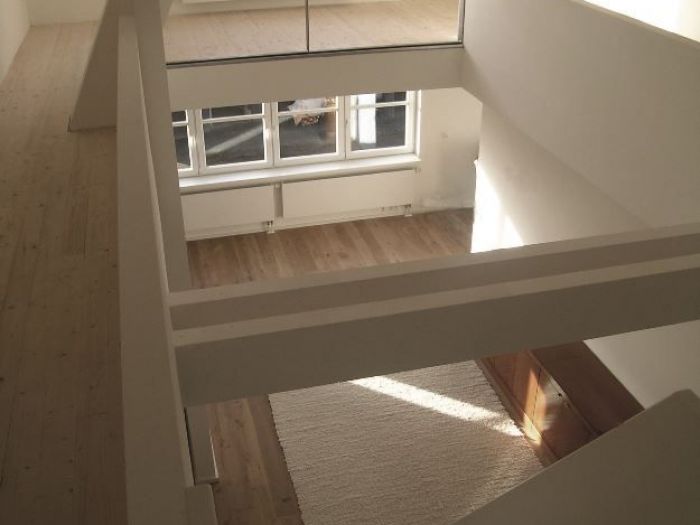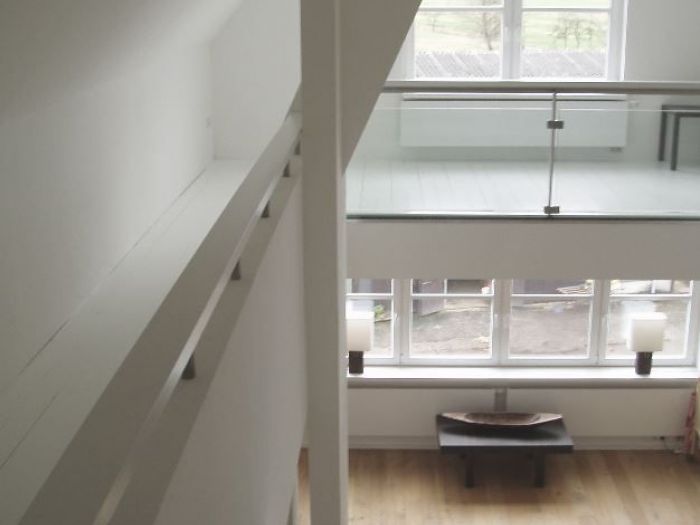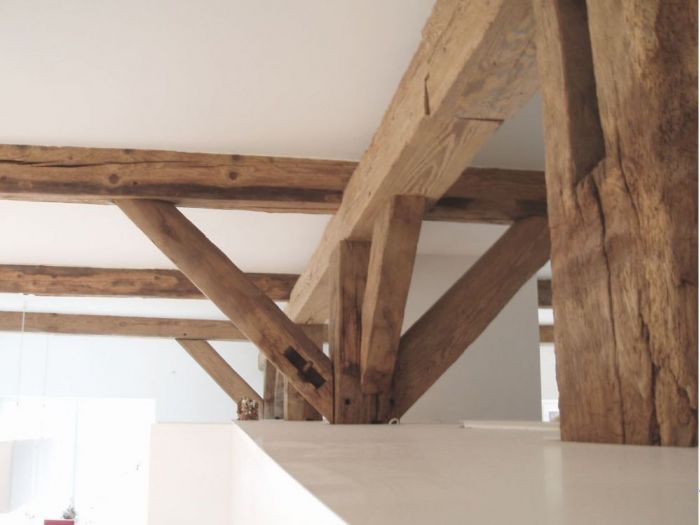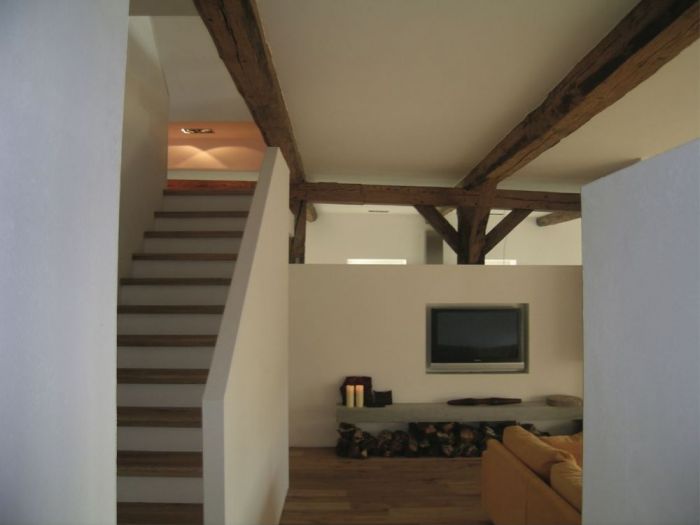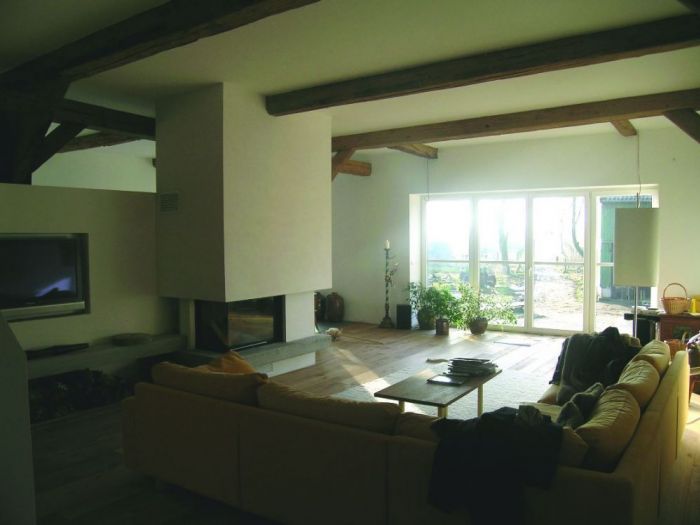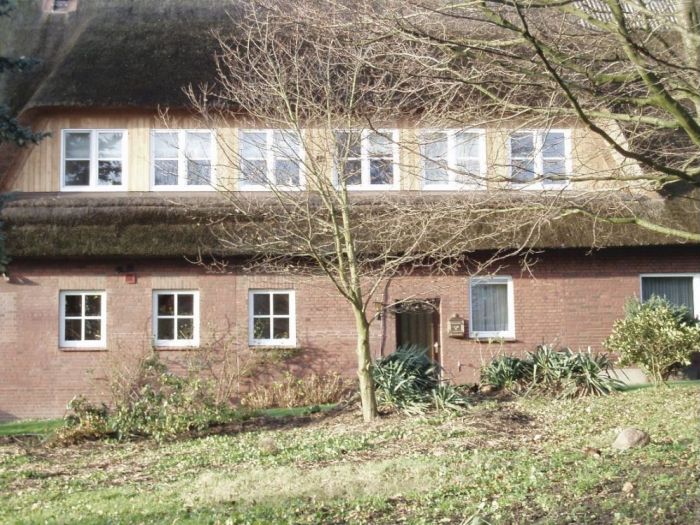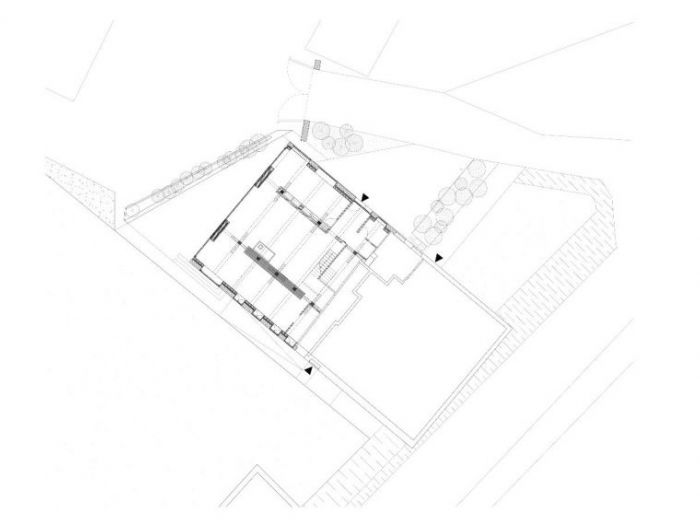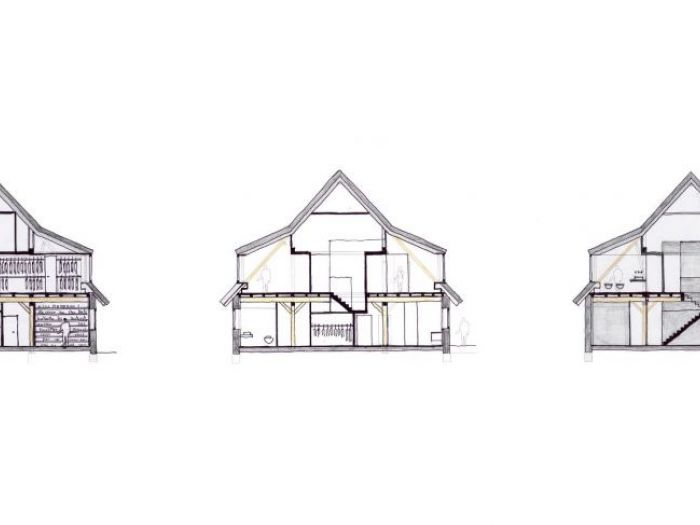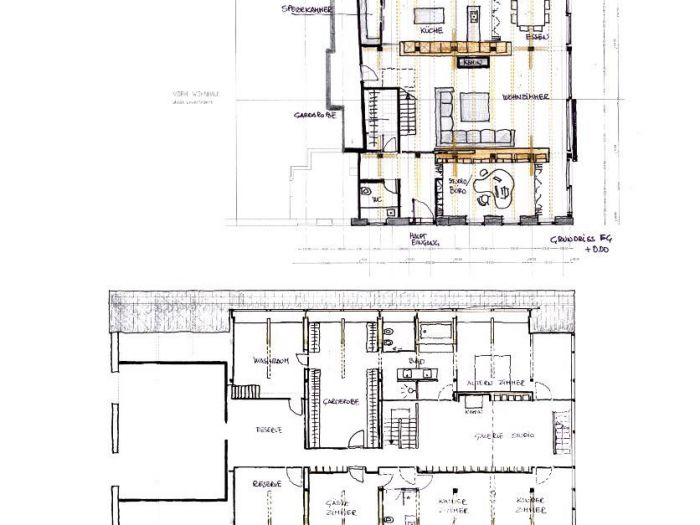Sergio Pascolo
Hamburgrefurbishment an ancient farmhouse - Venezia (VE)
Cliente: privato
Progetto: 2006
Data di completamento: 2006
Area del sito: 400 mq
La fattoria è situata lungo le rive del fiume elba ai margini della città di amburgo. All'interno del complesso agricolo, l'unica costruzione abitabile immersa nel paesaggio della prateria settentrionale era l'antica casa colonica con il tipico tetto di paglia. I proprietari vivevano in una piccola parte dell'edificio, mentre la maggior parte veniva utilizzata come stalla per le mucche, con un fienile sopra. L'intero edificio è stato trasformato in una casa su tre piani senza modificare il volume esistente o le caratteristiche dell'esterno. Questa condizione da parte del cliente ci impone di lavorare all'interno della dicotomia tra la tradizionale busta tradizionale e la nuova spazialità interna. La zona giorno, al piano terra, occupa quello che una volta era la stalla. La tripartizione dello spazio è stata mantenuta, con una "navata centrale" come definita dalla struttura portante in legno, risultante in un ampio salone centrale, una zona studio ad ovest, e la cucina e la zona pranzo ad est. Le partizioni a altezza parziale nel blocco in muratura definiscono visivamente gli spazi senza chiuderli. A partire da un'altezza di due metri, la struttura in legno viene lasciata esposta e l'intera area abitativa viene percepita come un unico grande spazio, consentendo il passaggio della luce diffusa per tutto il giorno dalle finestre su tutti e tre i lati. Il piano superiore è stato ricostruito con una nuova struttura portante in legno. Sfruttando la conformazione verticale dell'edificio, è stata creata una grande galleria a doppia altezza che è diventata la sede centrale della vita privata della famiglia: un luogo dove giocare, conversare e studiare. Un balcone al piano superiore è l'area più riservata, utilizzata per leggere e rilassarsi, con una grande finestra che offre una vista in lontananza attraverso la prateria.
Client: private
Project: 2006
Completion date: 2006
Site area: 400 mq
The farm is situated along the banks of the elbe river at the edge of the city of hamburg. Within the agricultural complex, the only inhabitable building immersed in the northern prairie landscape was the ancient farmhouse with its typical thatched roof. The owners were living in a small part of the building, while most of it was used a stable for cows, with a hayloft above. The entire building was transformed into a home on three floors without modifying the existing volume or the characteristics of the exterior. This condition on the part of the client required us to work within the dichotomy between the historic traditional envelope and the new interior spatiality. The living area, at the ground floor, occupies what was once the stable. The tripartition of the space was maintained, with a “central nave” as defined by the bearing structure in wood, resulting in a large central living room, a study area to the west, and the kitchen and dining area to the east. Partial-height partitions in masonry block define the spaces visually without closing them off. From a height of two metres, the wood structure is left exposed and the entire living area is perceived as a single large space, permitting the passage of diffused light throughout the day from windows on all three sides. The upper floor was rebuilt with a new bearing structure in wood. Taking advantage of the vertical conformation of the building, a large double height gallery was created which became the central location for the family’s private life: a place to play, converse and study. A balcony at the upper floor is the most reserved area, used for reading and relaxing, with a large window providing a view far across the prairie.
Vedi gli altri progetti
ARCHISIO
Invia una richiesta di lavoro a Sergio Pascolo
Trova i migliori Architetti a
Roma| Milano| Napoli| Torino| Palermo| Genova| Bologna| Firenze| Bari| Catania| Venezia| Verona| Messina| Padova| Trieste| Taranto| Brescia| Parma| Prato| Modena| Perugia| Ravenna| Livorno| Cagliari
Vedi tutti
Trova altri professionisti a Venezia
Architetti| Imprese Edili| Imprese di Impianti Elettrici ed Elettricisti| Imprese di Traslochi| Imprese di Ponteggi| Imprese di Costruzioni Ecologiche| Ingegneri Edili| Imprese di Tende da Interni| Imprese di Bonifica Eternit| Rivenditori di Arredo Giardino ed Esterni| Rivenditori di Camini e Stufe| Rivenditori di Cucine| Geometri| Rivenditori di Illuminazione| Rivenditori di Arredamento| Rivenditori di Pavimenti e Rivestimenti| Fotografi di Interni| Rivenditori di Piscine| Designer di Interni| Artisti| Imprese di Tinteggiature| Parquettisti| Marmisti| Imprese di Impianti di Climatizzazione
Vedi tutti
Architetti vicino a te

