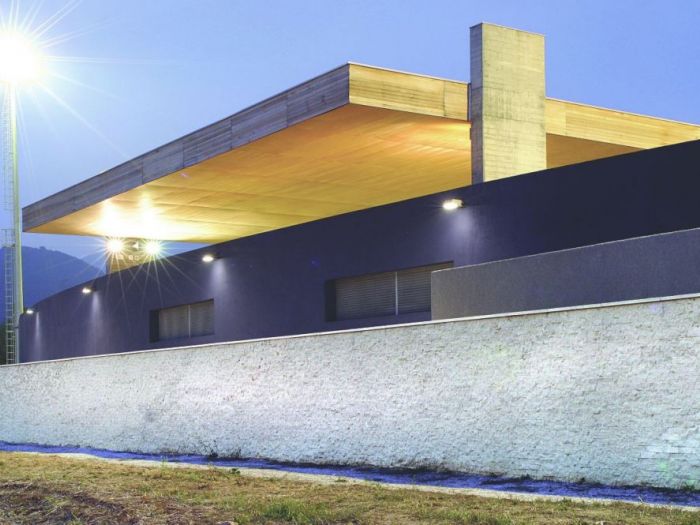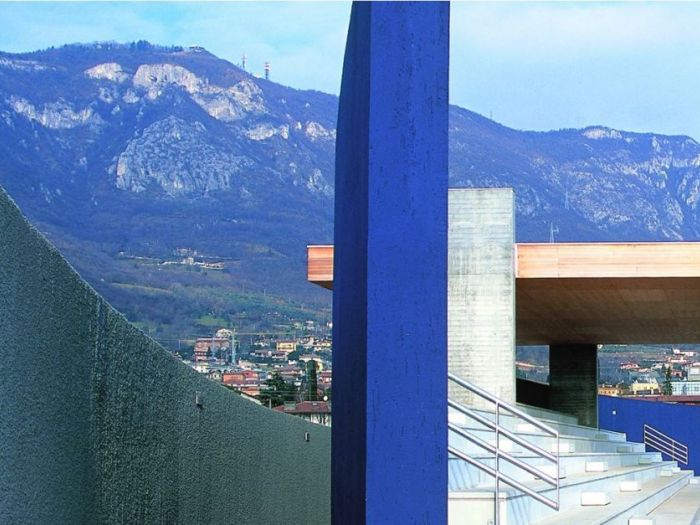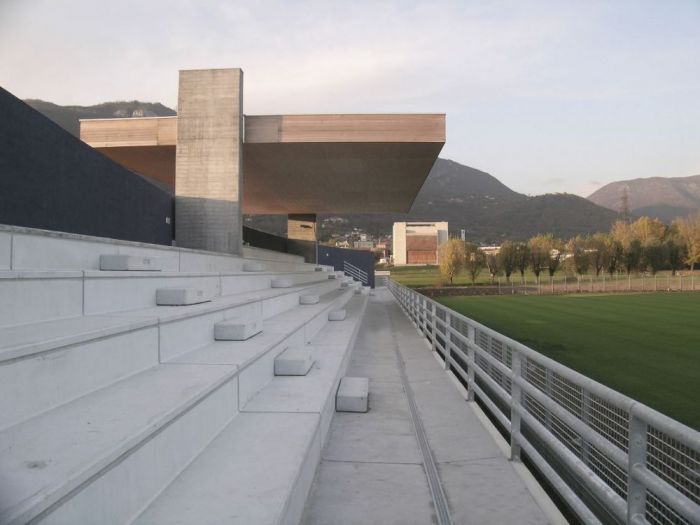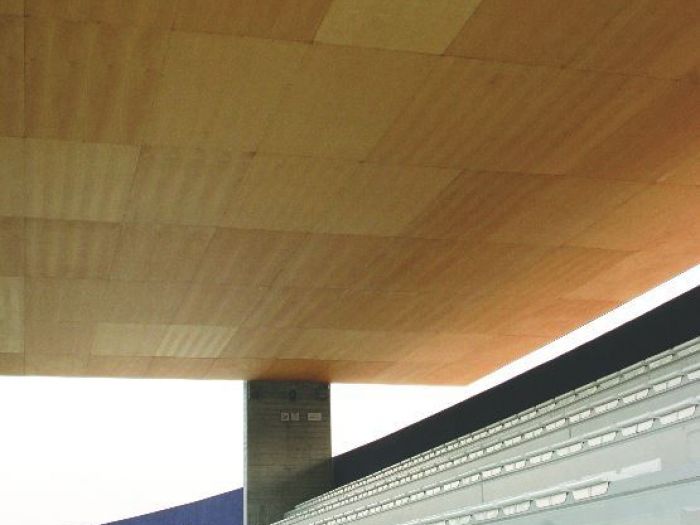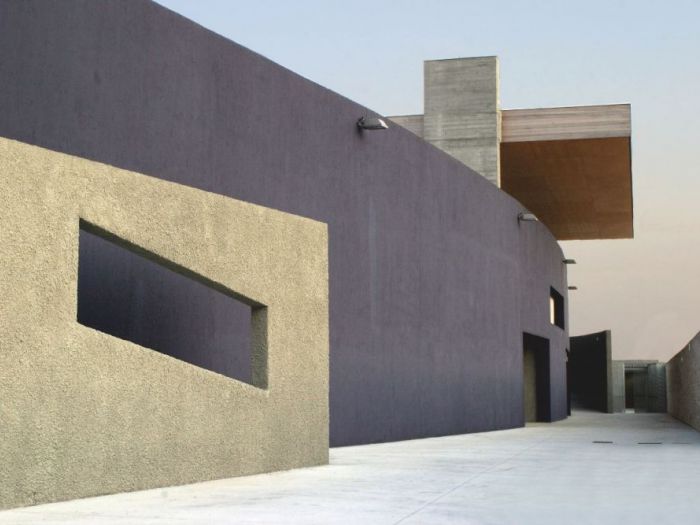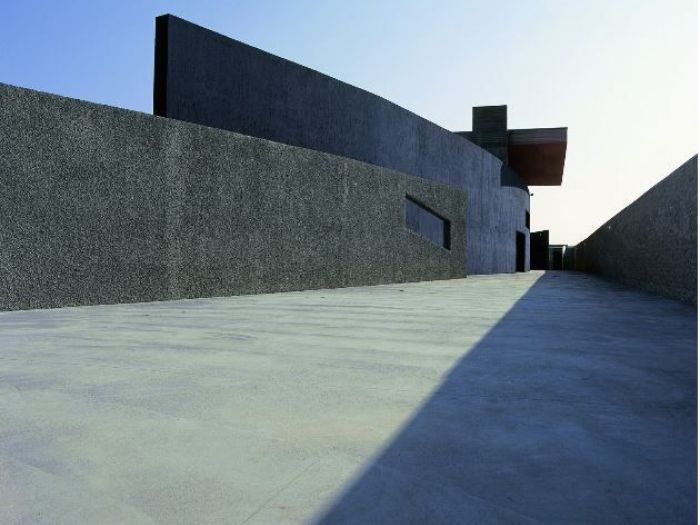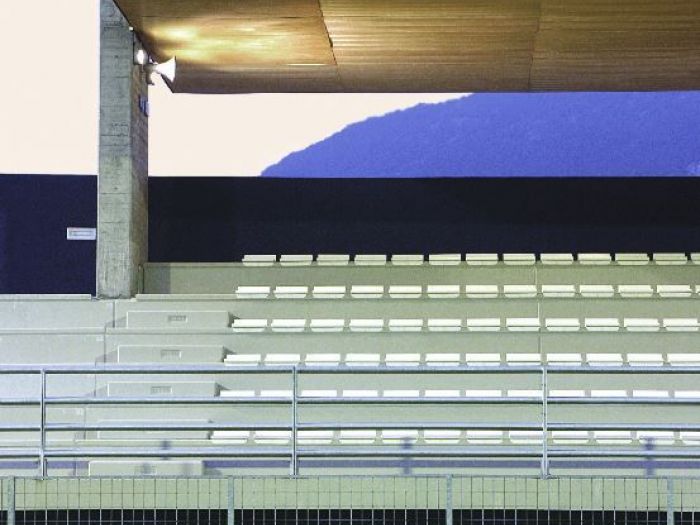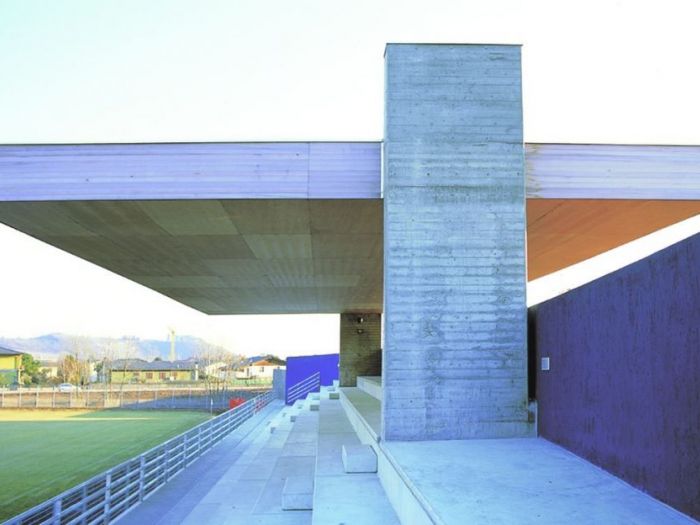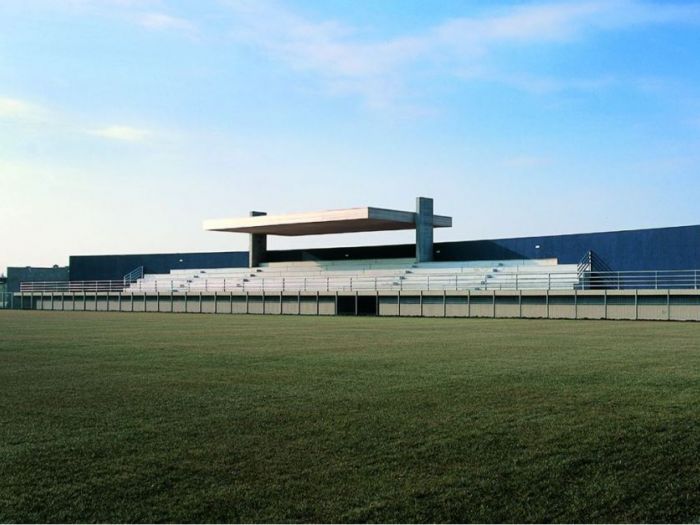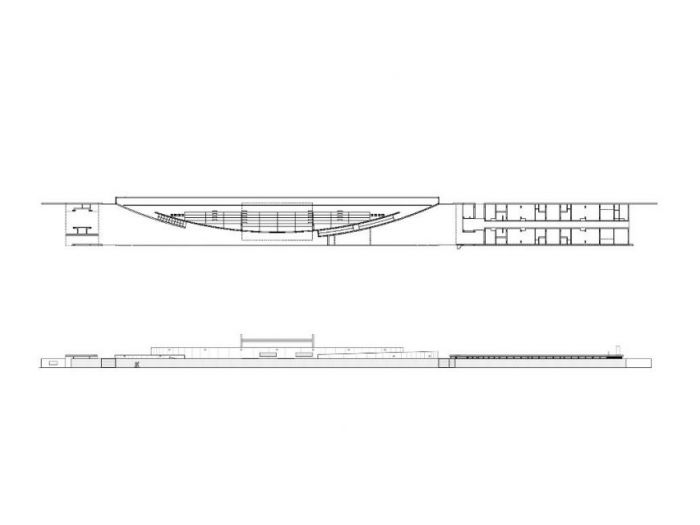Sergio Pascolo
Botticino (brescia)Municipal stadium - Botticino (BS)
Cliente: comune di botticino
Progetto: 2000
Data di completamento: 2006
Area del sito: 88.000 mq
Superficie totale: 2.000 mq
Lo stadio comunale fa parte del centro sociale, sportivo e culturale di botticino. Come le altre strutture del centro, era situato lungo il bordo del nuovo parco cittadino. La sua integrazione con il contesto circostante è stata ottenuta attraverso l'uso di materiali, come quelli del teatro (pietra, gesso e legno), e attraverso elementi paesaggistici che riducono l'impatto della recinzione attorno al campo di gioco e creano una continuità visiva tra campo di gioco chiuso e aree verdi aperte al pubblico.
Le strutture dello stadio sono costituite da tre blocchi disposti linearmente lungo il lato ovest del campo di gioco, con cortili interni tra di loro. Gli alloggi per gli atleti si trovano all'estremità sud, gli stand di 70 metri sono al centro e gli impianti per gli spettatori sono a nord.
Gli stand sono caratterizzati da un arco nella parete posteriore che dà forma alle rampe di ingresso dello spettatore e definisce l'area d'ingresso per gli spettatori e gli atleti come uno spazio architettonico.
Client: comune di botticino
Project: 2000
Completion date: 2006
Site area: 88.000 mq
Total floor area: 2.000 mq
The municipal stadium is part of the botticino social, sports and cultural centre. Like the other structures of the centre, it was sited along the edge of the new city park. Its integration with the surrounding context was achieved through the use of materials, the same as those of the theatre (stone, plaster and wood), and through landscaping elements which reduce the impact of the fence around the playing field and create visual continuity between the enclosed playing field and the green areas open to the public.
The stadium structures consist of three blocks arranged linearly along the west side of the playing field, with interior courtyards between them. The athlete’s quarters are located on the south end, the 70 m long stands are at the centre, and the spectators’ facilities are to the north.
The stands are characterised by an arch at the rear wall which gives form to the spectator entry ramps and defines the entrance area for spectators and athletes as an architectural space.
Vedi gli altri progetti
ARCHISIO
Invia una richiesta di lavoro a Sergio Pascolo
Trova i migliori Architetti a
Roma| Milano| Napoli| Torino| Palermo| Genova| Bologna| Firenze| Bari| Catania| Venezia| Verona| Messina| Padova| Trieste| Taranto| Brescia| Parma| Prato| Modena| Perugia| Ravenna| Livorno| Cagliari
Vedi tutti
Trova altri professionisti a Venezia
Architetti| Imprese Edili| Imprese di Impianti Elettrici ed Elettricisti| Imprese di Traslochi| Imprese di Ponteggi| Imprese di Costruzioni Ecologiche| Ingegneri Edili| Imprese di Tende da Interni| Imprese di Bonifica Eternit| Rivenditori di Arredo Giardino ed Esterni| Rivenditori di Camini e Stufe| Rivenditori di Cucine| Geometri| Rivenditori di Illuminazione| Rivenditori di Arredamento| Rivenditori di Pavimenti e Rivestimenti| Fotografi di Interni| Rivenditori di Piscine| Designer di Interni| Artisti| Imprese di Tinteggiature| Parquettisti| Marmisti| Imprese di Impianti di Climatizzazione
Vedi tutti
Architetti vicino a te

