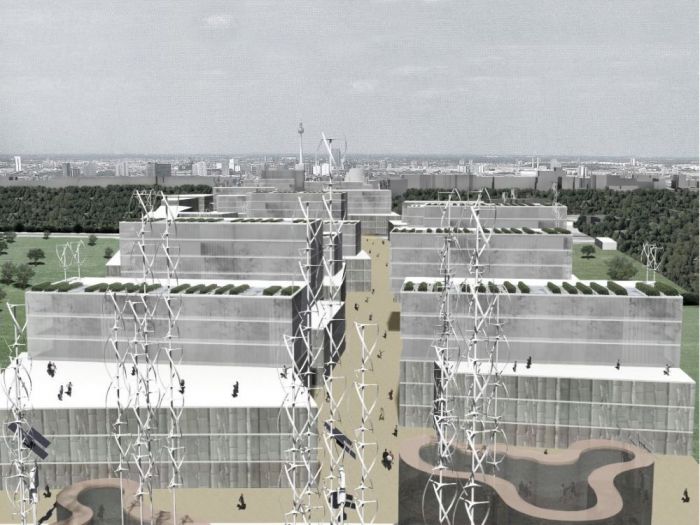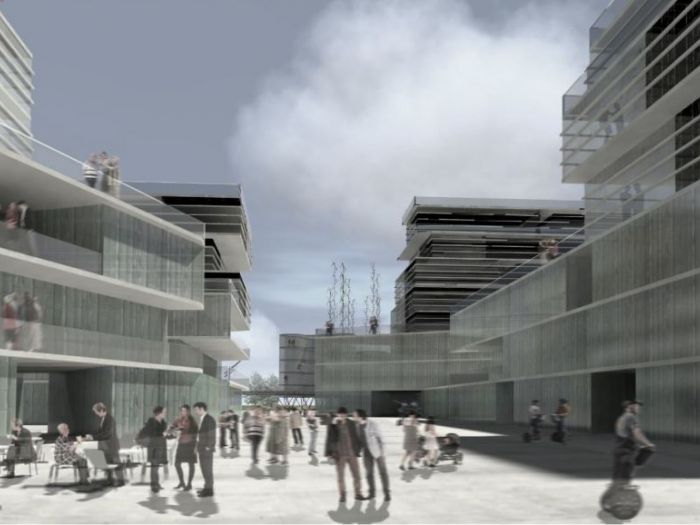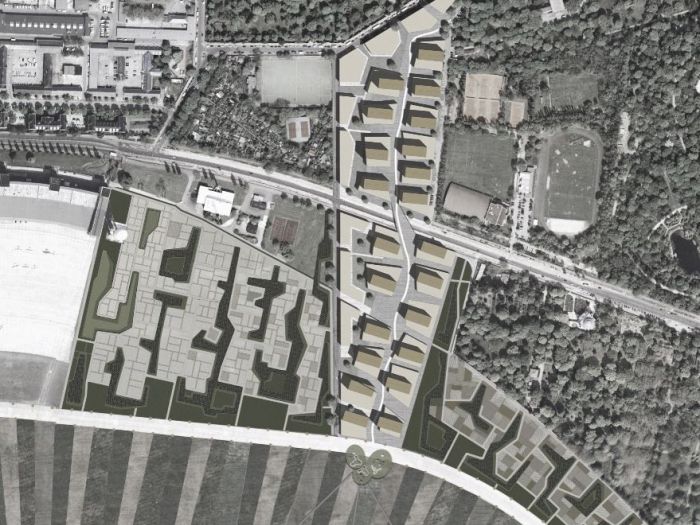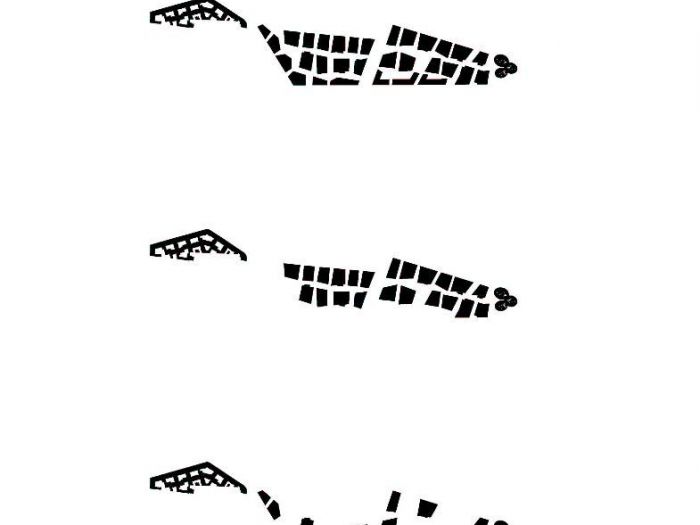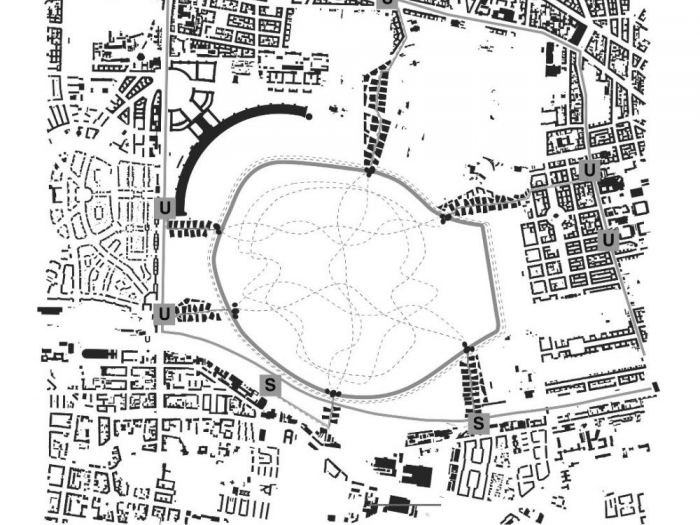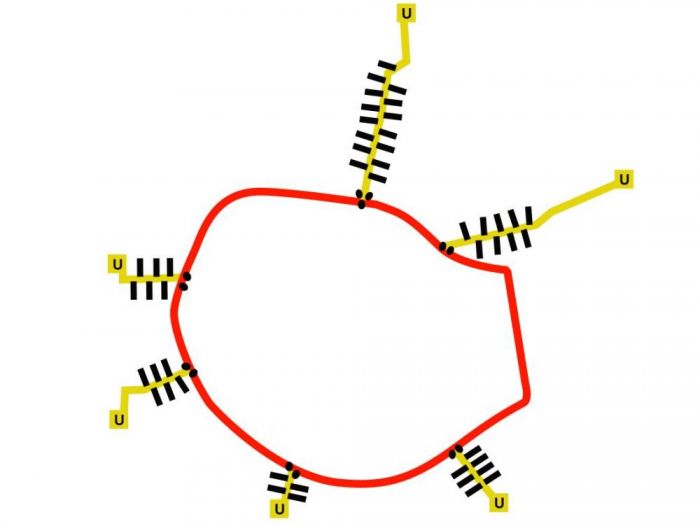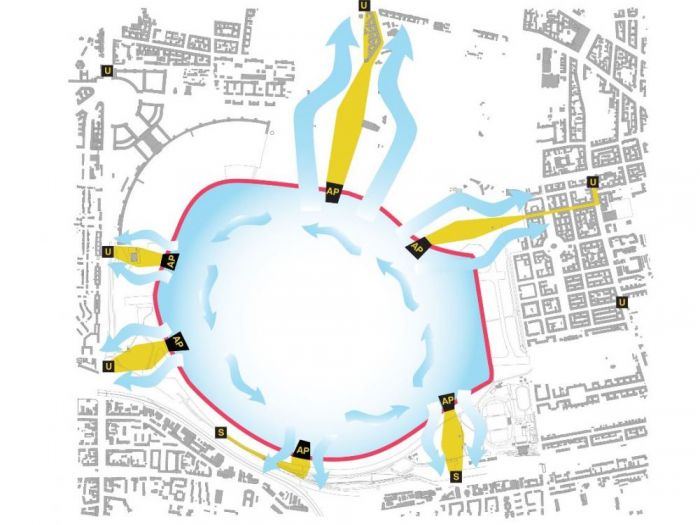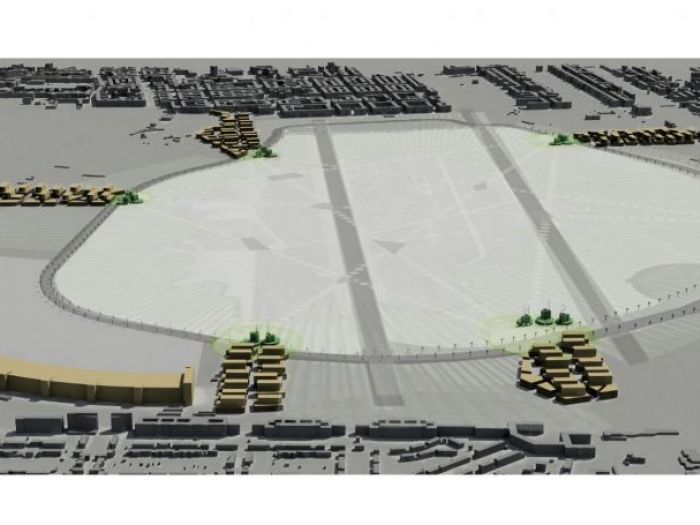Sergio Pascolo
Berlintempelhofer feld – columbiaquartier - Venezia (VE)
Cliente: senatsverwaltung fur stadtentwicklung, berlino
Concorso "prozessuale stadtentwicklung tempelhofer feld - columbiaquartier" concorso internazionale su due passi, 2009
Progetto premiato
Area del sito: 368 ettari
Area di progetto: 104 ettari
Tempelhof è stato ricollegato a berlino e alla sua rete metropolitana metropolitana. Affinché diventi parte della città, è imperativo che il feld sia collegato alle stazioni u.bahn e s-bahn. Ciò può essere ottenuto sviluppando nuovi elementi urbani ad alta densità che, uscendo da spazi aperti per ciclisti e pedoni, vengono introdotti nell'ambiente in modo da creare un collegamento fisico e fornire una nuova scala e una nuova funzionalità con la loro dimensione naturale e umana . Il cuore verde di berlino si diffonde verso la città portando usi e atteggiamenti che appartengono al mondo naturale. Si fa strada in città attraverso snelli passaggi costruiti. La forma allungata di questi nuovi quartieri urbani è come tensioni che si estendono tra il feld e la città; il loro scopo è perseguire una continuità fisica che consenta agli abitanti di raggiungere facilmente, e di creare un legame forte e ininterrotto tra condizioni artificiali e naturali. Il principio di base è quello di mantenere i benefici che la vasta area verde vuota offre alla città. In effetti, i nuovi sviluppi non interrompono il flusso naturale dell'aria dal feld; al contrario, le aree sviluppate sono esse stesse influenzate dal cambiamento di aria che viene canalizzato attraverso gli edifici, in modo da assicurare la ventilazione anche ai nuovi spazi pubblici urbani.
Client: senatsverwaltung fur stadtentwicklung, berlin
Competition “prozessuale stadtentwicklung tempelhofer feld – columbiaquartier ”international comeptition on two steps , 2009
Awarded project
Site area: 368 ha
Project area: 104 ha
Tempelhof is being re-connected to berlin and to its metropolitan underground network.in order for it to become part of the city, it is imperative for the feld to be linked to the u.bahn and the s-bahn stations. This can be achieved by developing new high density urban elements which, rising out of open spaces for cyclists and pedestrians, are slotted into the environment so as to create a physical link and provide a new scale and a new functionality with their natural and human dimension. The green heart of berlin spreads towards the city carrying uses and attitudes that belong to the natural world. It makes its way into the city through slender built-up passageways. The elongated shape of these new urban neighbourhoods are like tensors stretching between the feld and the city; their aim is to pursue a physical continuity that will enable inhabitants to reach both easily, and to create a strong and unbroken link between artificial and natural conditions. The underlying principle is to maintain the benefits that the vast empty green area provides to the city. In fact, the new developments do not interrupt the natural air flow from the feld; on the contrary, the developed areas are themselves affected by the change of air which is channelled through the buildings, so as to ensure ventilation also to the new urban public spaces.
Vedi gli altri progetti
ARCHISIO
Invia una richiesta di lavoro a Sergio Pascolo
Trova i migliori Architetti a
Roma| Milano| Napoli| Torino| Palermo| Genova| Bologna| Firenze| Bari| Catania| Venezia| Verona| Messina| Padova| Trieste| Taranto| Brescia| Parma| Prato| Modena| Perugia| Ravenna| Livorno| Cagliari
Vedi tutti
Trova altri professionisti a Venezia
Architetti| Imprese Edili| Imprese di Impianti Elettrici ed Elettricisti| Imprese di Traslochi| Imprese di Ponteggi| Imprese di Costruzioni Ecologiche| Ingegneri Edili| Imprese di Tende da Interni| Imprese di Bonifica Eternit| Rivenditori di Arredo Giardino ed Esterni| Rivenditori di Camini e Stufe| Rivenditori di Cucine| Geometri| Rivenditori di Illuminazione| Rivenditori di Arredamento| Rivenditori di Pavimenti e Rivestimenti| Fotografi di Interni| Rivenditori di Piscine| Designer di Interni| Artisti| Imprese di Tinteggiature| Parquettisti| Marmisti| Imprese di Impianti di Climatizzazione
Vedi tutti
Architetti vicino a te

