Ns Architect
Starbucks europe - Europe
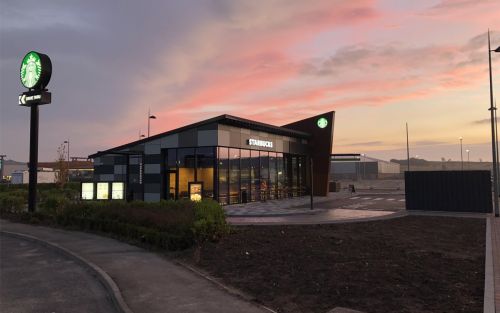
Ns architects ltd have successfully delivered a series of starbucks drive-through units around the uk. These design led units consist of varying materials including cor-ten steel and trespa cladding, using glulam beams to express the soffit areas.
Tees bay retail park - Hartlepool
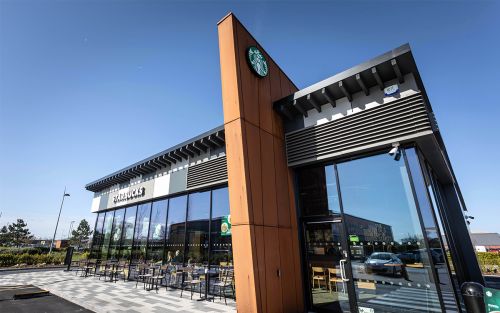
Project value: £18,000,000
Contract type: traditional
Contractor: winworth construction ltd
Bim level 2
Ns architects were appointed in 2013 to design, oversee, and deliver the expansion and regeneration of tees bay retail park, located in hartlepool. Continual involvement over the years has lead to the development of close to 6,800 m² of additional retail floor space to date.
Expansion works included:
• 556 m² of new build retail pod space
• 165 m² new build starbucks drive-through
• 259 m² new build burger king drive-through
• 745 m² new build sports direct unit
• 560 m² new build unit, tenant tbc
• 930 m² new build unit, tenant tbc
• 774 m² new build unit, tenant tbc
• 186 m² extension to iceland foods
• 2,470 m² new build lidl supermarket
• 13,000 m² new build parking for 224 additional
Car parking spaces
• 290 m² extension to an existing service road
• 9 single signage towers
• 2 double signage towers
Martins bank - Liverpool
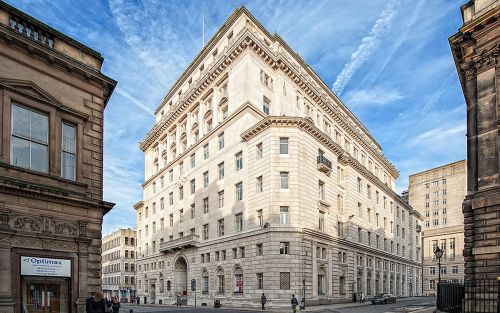
Project value: £25,000,000
Ns architects have been commissioned by starwood capital, principle hayley hotels to act as listed building consultants for the transformation of liverpool’s first 5* hotel. Having worked on this building for many years with various hotel operators and client, ns architects have been best placed to offer design advice and listed building guidance in close relation with the conservation officer, english heritage and liverpool planning.
Our role is to highlight the areas of most historic importance in order to protect this from any design proposals by the hotel that may be detrimental to the existing building. Ns architects will offer our extensive knowledge of the building to ensure the best possible and most sympathetic solution is achieved.
Produce exchange - Liverpool
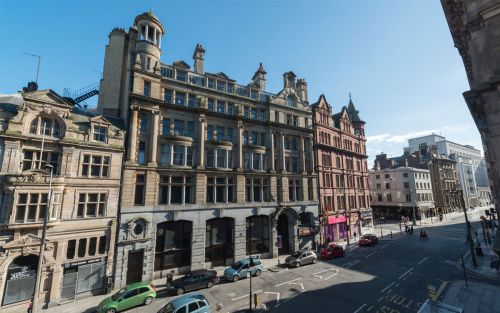
Project value: £5,500,000
Contract type: jct design & build
Contractor: foster marlon construction ltd
Bim level 2
A refurbishment project of a grade ii listed building in the heart of liverpool situated between the iconic matthew street and victoria street. The historic building is now converted to 54 high-end apartments while taking great care to retain all listed features within. A new build zinc box for additional 8 apartments is to be erected above the roof to the rear elevation. Multiple apartment units within the development are facing an internal courtyard located at the heart of the building. All of them are characterised by a feature stained glass curtain walling, which is to be preserved due to its listed status. Several of the apartment units located on the fifth level of the building will use parts of the loft space, making them a duplex apartments. Ns architects were appointed as project lead and design team lead and oversaw the development from early concept design through to handover.
Grand central hall - Liverpool
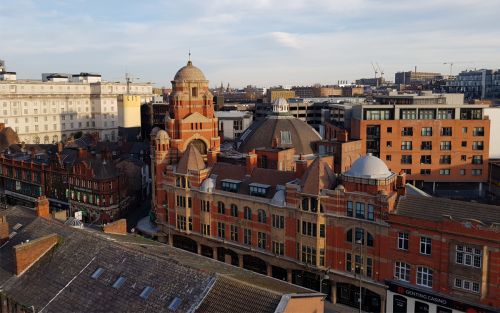
Project value: £3,000,000
Contract type: traditional
Contractor: hanlon construction inc
Bim level 2
A grade ii listed building in liverpool city centre was refurbished and provided 40 private student bedrooms with communal facilities on the top 3 floors of the grand central hall on renshaw street in liverpool. Ground floor and basement were retained as shops, while the main feature of the building – the concert hall at the heart of it – was acoustically insulated as it is to remain operational without disturbing the building’s future occupants.
As of 2018 the building was taken over by a hotel operator and the rooms are currently being offered as hotel rooms in lieu of the student accommodation.
Vauxhall wharf - Liverpool
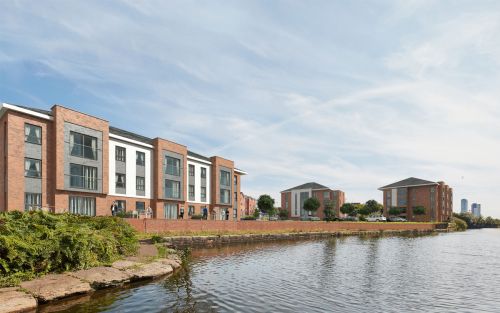
Project value: £5,500,000
Contract type: traditional
Contractor: vega construction ltd
Bim level 2
Vauxhall road is on the edge of a world heritage site, and so was designed with the various restraints imposed by this location. The three blocks had to be designed in such a way as to maintain the views across the site down across the locks towards the listed tobacco warehouse. Consequently, the site was laid out with two blocks to one end and the third block at the corner of the site, thus leaving the centre of the site free so as not to obstruct the views through the site. The three blocks comprise 74 apartments in total, which are split over two four-storey blocks and a single three-storey block. The blocks are arranged so that the maximum number of apartments benefit from a view across the site and down the dock system to the listed warehouse.
Norfolk street - Liverpool
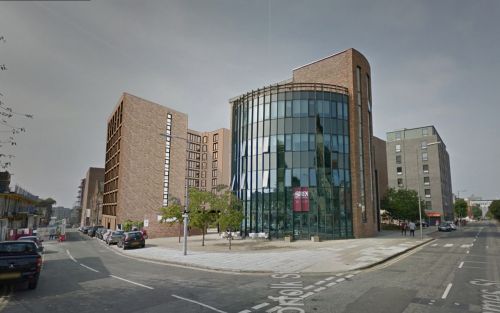
Project value: £9,500,000
Contract type: jct design & build
Contractor: baker properties ltd
The norfolk street student accommodation scheme forms part of the regeneration plans for the iconic baltic triangle in liverpool. This development comprises of 192 new build student studio apartments with a ground floor gym and concierge, as well as offices facing watkinson street. The development is a steel frame with sfs infill carrying brick cladding and cor-ten.
Arundel avenue - Liverpool
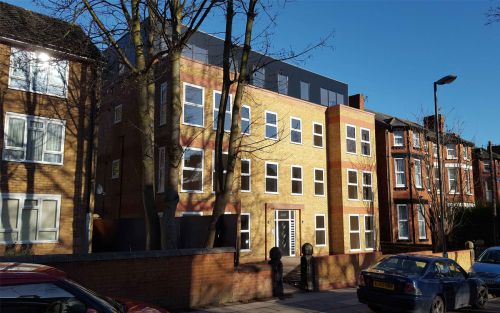
Project value: £1,100,000
Contract type: traditional
Contractor: merco developments ltd
Arundel avenue was designed to replace a three storey victorian villa, however, due to the smaller floor to floor height we were able to get four storeys into the design, thus producing a scheme that had 12 apartments, which produced a much better yield for the client. The scheme comprised a mixture of one and two bed apartments and was designed using the timber frame method. This method enabled the contractor to greatly speed up the construction phase of the project, thus delivering the project ahead of schedule.
Maybird retail park - Stratford-upon-avon
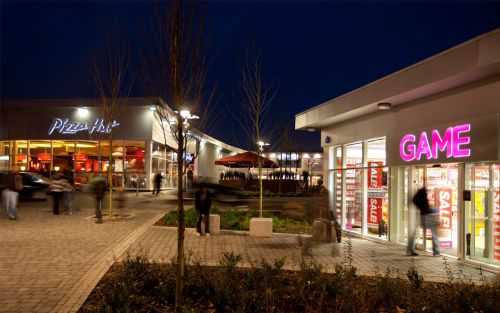
Project value: £3,500,000
Contract type: currently at tender stage
Ns architects have been commissioned to deliver a new superstore at the maybird retail park in stratford-upon-avon. This scheme is currently in for planning and is being progressed to detail design and is part of an on going master plan.
Mowgli water street - Liverpool
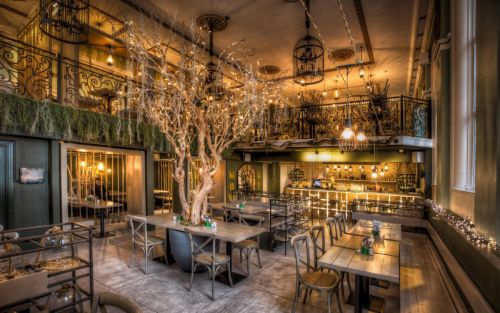
Due to the success of our bold street project, the mowgli brand has grown into the commercial district area of the city. Nsa are proud to be repeat architects for the second project in liverpool and third in leeds.
Here nsa secured listed building consent, planning, building regulations and project managed the tender and construction works with the successful contractor under a jct contract with full design team support.
Value 400k
Contractor- charles evans
Invia una richiesta di lavoro a Ns Architect
Trova i migliori Architetti a
Roma| Milano| Napoli| Torino| Palermo| Genova| Bologna| Firenze| Bari| Catania| Venezia| Verona| Messina| Padova| Trieste| Taranto| Brescia| Parma| Prato| Modena| Perugia| Ravenna| Livorno| Cagliari
Vedi tutti
Trova altri professionisti a Settimo Milanese
Architetti| Imprese Edili| Imprese di Impianti Elettrici ed Elettricisti| Imprese di Traslochi| Imprese di Ponteggi| Imprese di Costruzioni Ecologiche| Ingegneri Edili| Imprese di Tende da Interni| Imprese di Bonifica Eternit| Rivenditori di Arredo Giardino ed Esterni| Rivenditori di Camini e Stufe| Rivenditori di Cucine| Geometri| Rivenditori di Illuminazione| Rivenditori di Arredamento| Rivenditori di Pavimenti e Rivestimenti| Fotografi di Interni| Rivenditori di Piscine| Designer di Interni| Artisti| Imprese di Tinteggiature| Parquettisti| Marmisti| Imprese di Impianti di Climatizzazione
Vedi tutti
Architetti vicino a te

