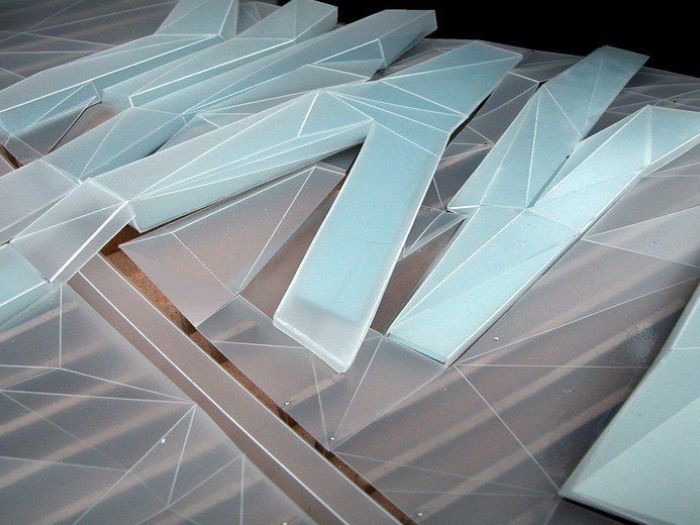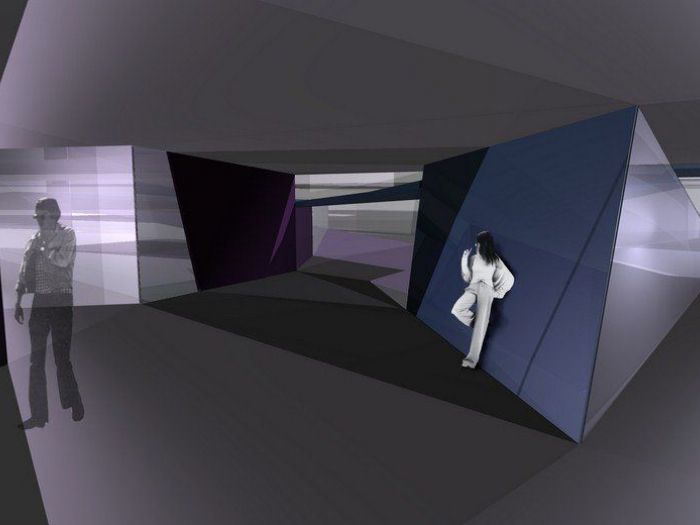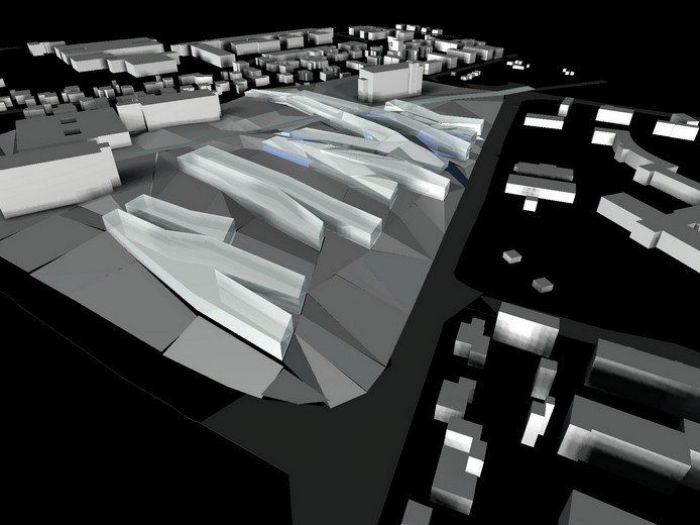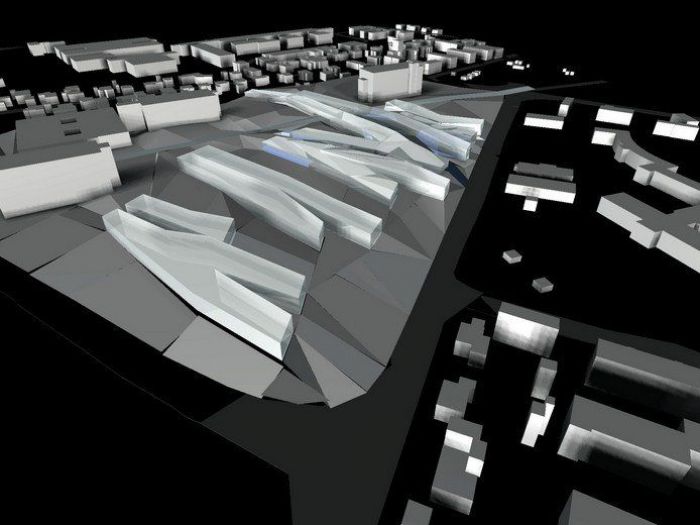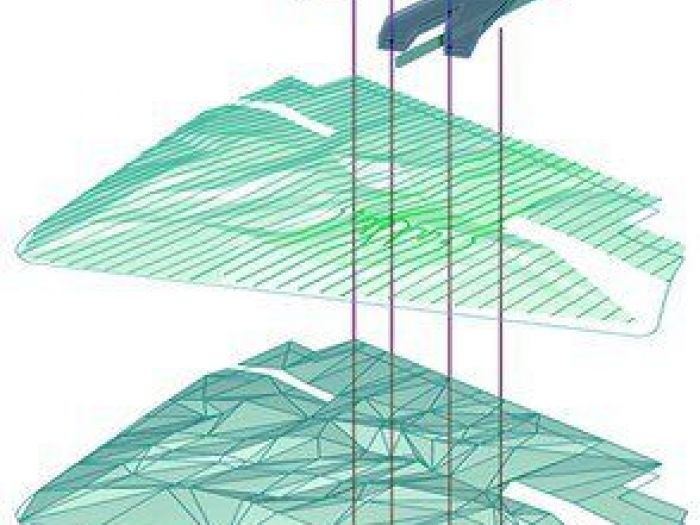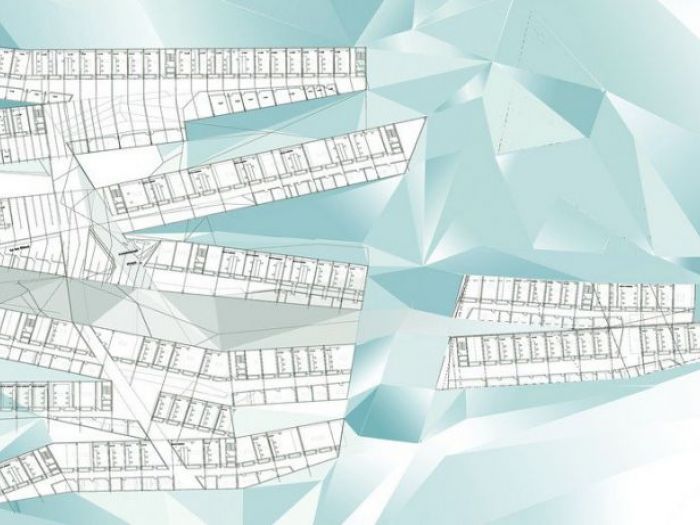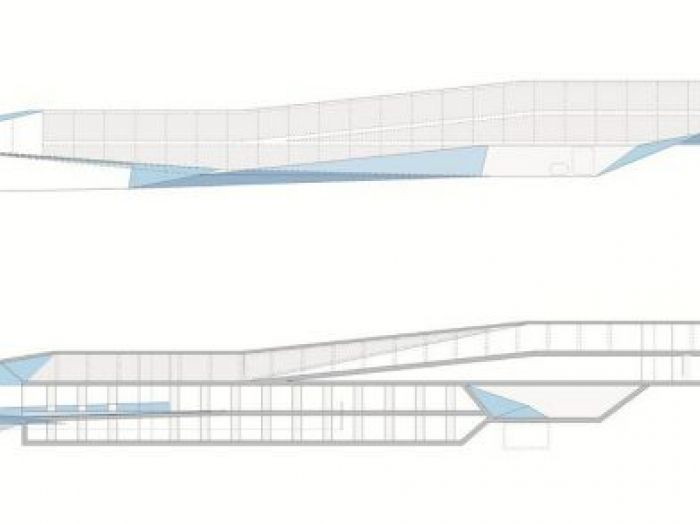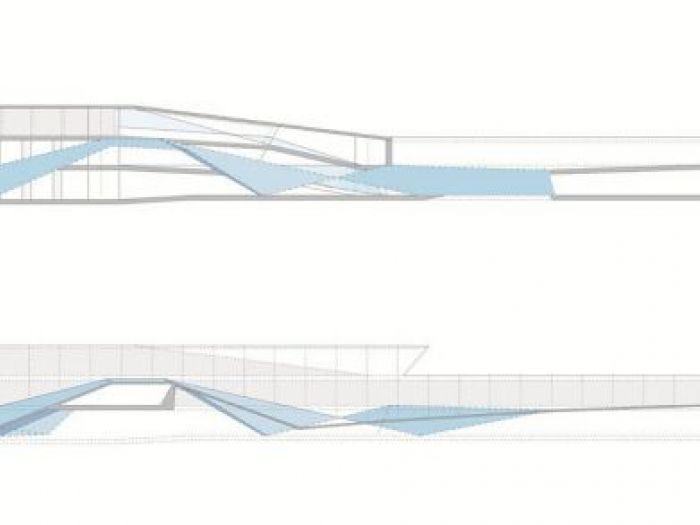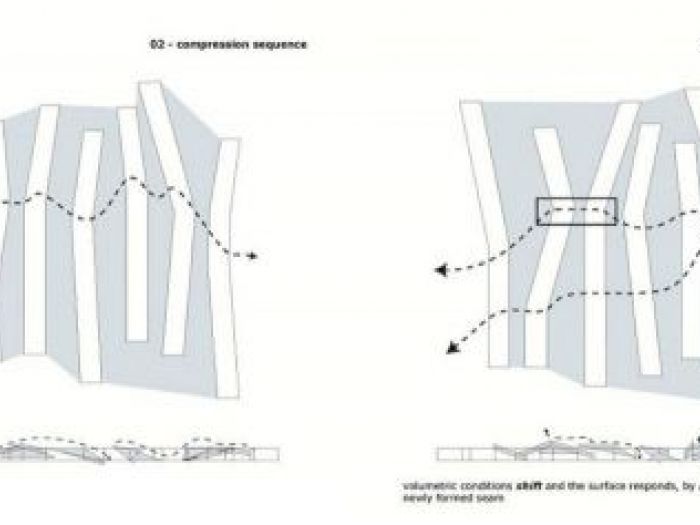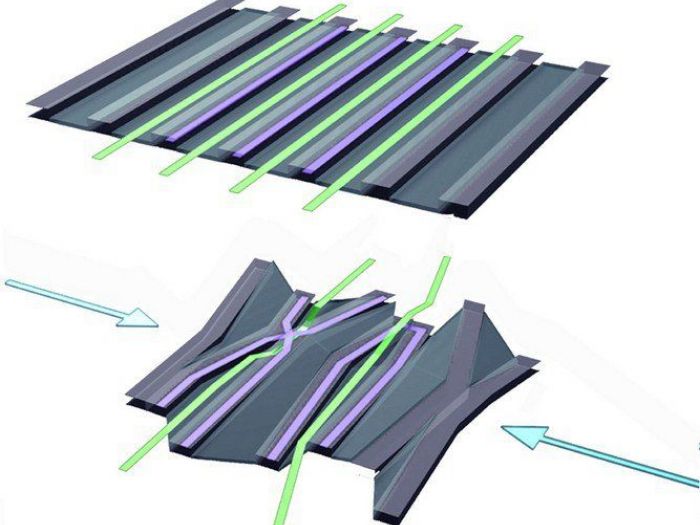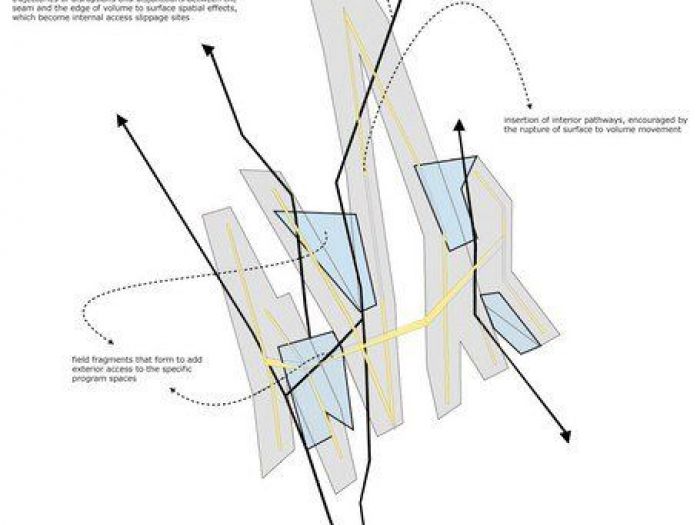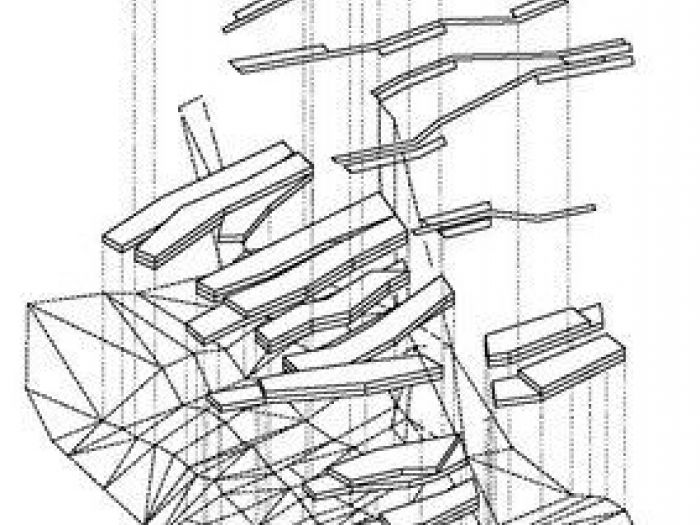Plasma Studio
Biomedical research center - Giessen, Germany
There are traces of a victorian bourgeois suburban pattern offset by large scale state authority buildings. In the seventies, the area was organised around a linear infrastructural spine consisting of a private street with a massive subterranean distribution channel running next to it. Both these structures are underused and their purpose of fostering an extension towards the south has been defied by the preparation for new suburban housing.
We developed a web of local relationships that inform the new masterplan in order to reestablish a genius loci from the ground up rather than placing objects on a blank slate. In this same vein, we used the site's height deviation of 14m as a generator for the building strategy.
From the onset of design, the project evolved as a series of low linear buildings. In this way, we avoid the construction of a single volume in favour of a pattern that follows the landscape. It provides for permeability and integration with the existing framework of flows, whilst maximizing the impact of natural phenomena such as wind, weather and seasonal changes between the artificially controlled lab and research environments. In broader terms, the outside world serves as a constant reference and arena for the purpose of research.
In the second phase, the need for a central entrance from which all spaces could be reached was introduced. Our initial concept favoured quite the opposite: decentralizing the different institutes as individual volumes, separated by corridors of landscape. Rather than starting from scratch, we performed a series of operations that moved the strands closer together, enabling them to connect and overlap. This was followed by weaving, folding and interlocking buildings and landscape; inside and outside flow into each other whilst retaining the necessary differentiation between public, semi-public and secure circuits.
Process of affiliation-a ductile mesh developed from internal/external circulation patterns and building volumes produces a matrix of interrelationships that enables everchanging frameworks and environments for tomorrow's high-tech scientific research processes.
External knitting: buildings and landscape-at the ground floor level, the centre is accessed through a landscape of fingers that bifurcate and twist to form the main lobby's floor and roof.
Internal knitting: threads and nodes-the first floor level contains a connecting spine that runs perpendicular to the institutes and connects them. It is woven into the buildings and the external landscape in three dimensions. Inspired by genetics, we developed several techniques to increase complexity and relationships between the different strands and institute blocks. At the intersection of two buildings and the connector, knots appear. These become vital social recreation and exchange areas. Moreover, this fosters a crossover between the two different institutes that share one such area.
Vedi gli altri progetti
ARCHISIO
Invia una richiesta di lavoro a Plasma Studio
Trova i migliori Architetti a
Roma| Milano| Napoli| Torino| Palermo| Genova| Bologna| Firenze| Bari| Catania| Venezia| Verona| Messina| Padova| Trieste| Taranto| Brescia| Parma| Prato| Modena| Perugia| Ravenna| Livorno| Cagliari
Vedi tutti
Trova altri professionisti a Sesto
Architetti| Imprese Edili| Imprese di Impianti Elettrici ed Elettricisti| Imprese di Traslochi| Imprese di Ponteggi| Imprese di Costruzioni Ecologiche| Ingegneri Edili| Imprese di Tende da Interni| Imprese di Bonifica Eternit| Rivenditori di Arredo Giardino ed Esterni| Rivenditori di Camini e Stufe| Rivenditori di Cucine| Geometri| Rivenditori di Illuminazione| Rivenditori di Arredamento| Rivenditori di Pavimenti e Rivestimenti| Fotografi di Interni| Rivenditori di Piscine| Designer di Interni| Artisti| Imprese di Tinteggiature| Parquettisti| Marmisti| Imprese di Impianti di Climatizzazione
Vedi tutti
Architetti vicino a te

